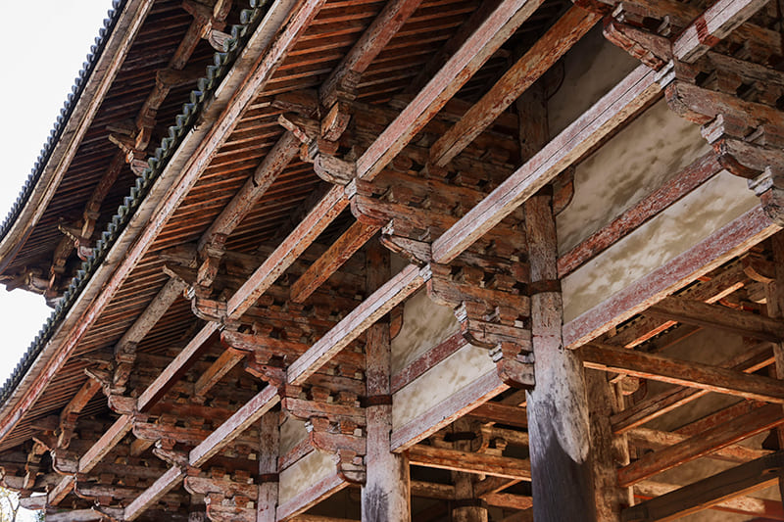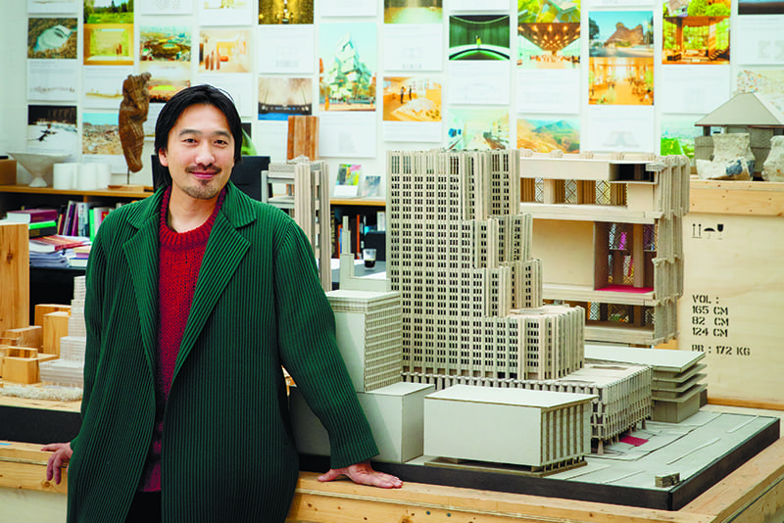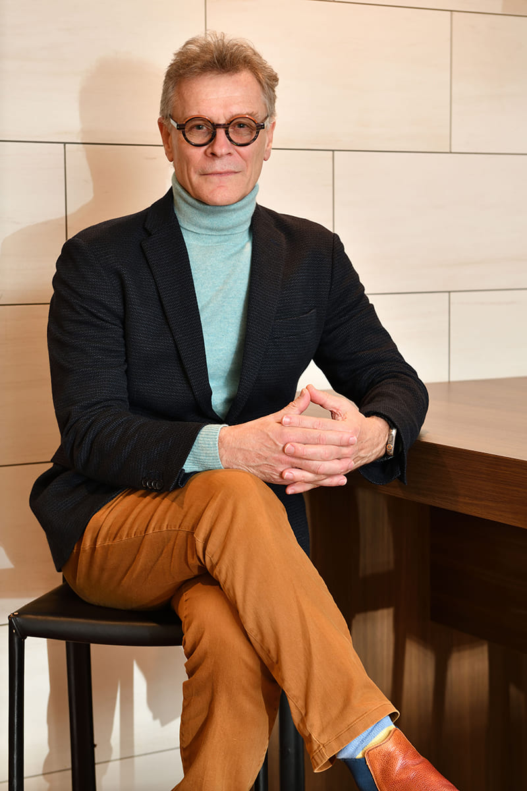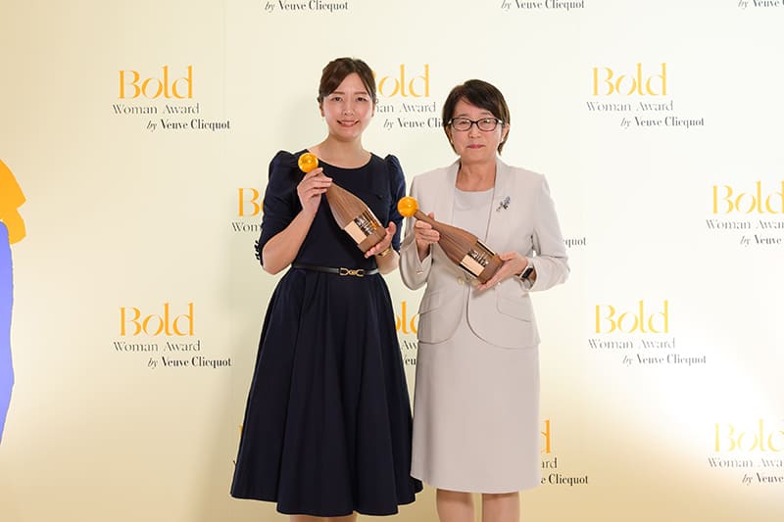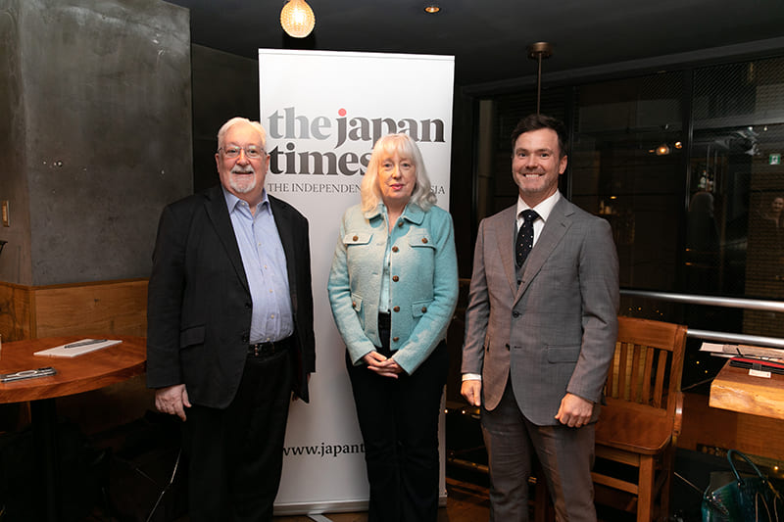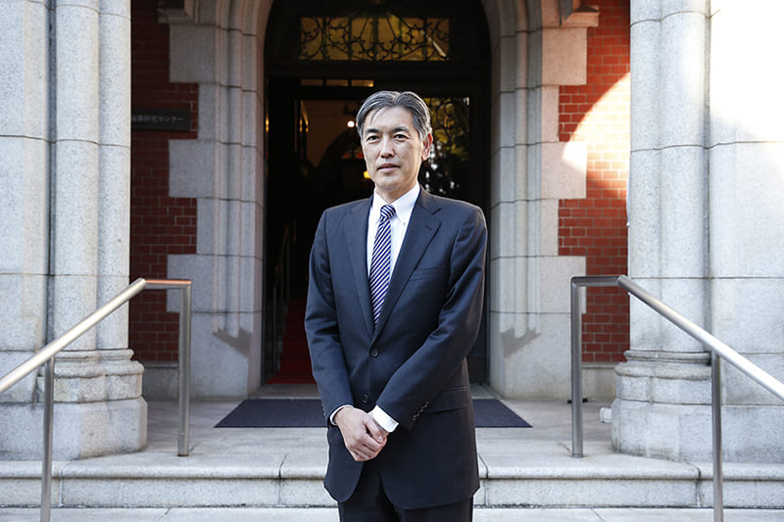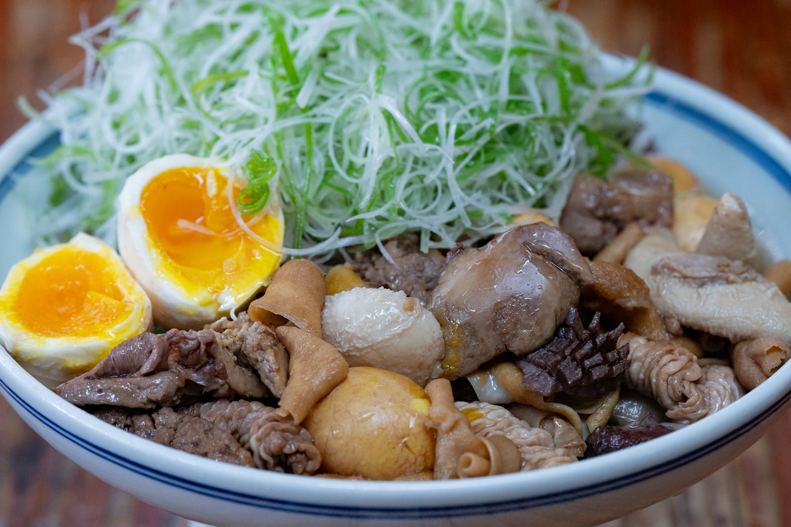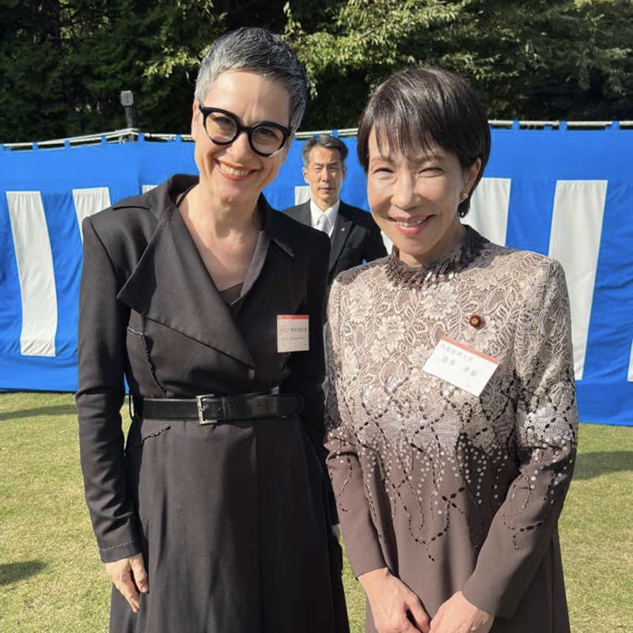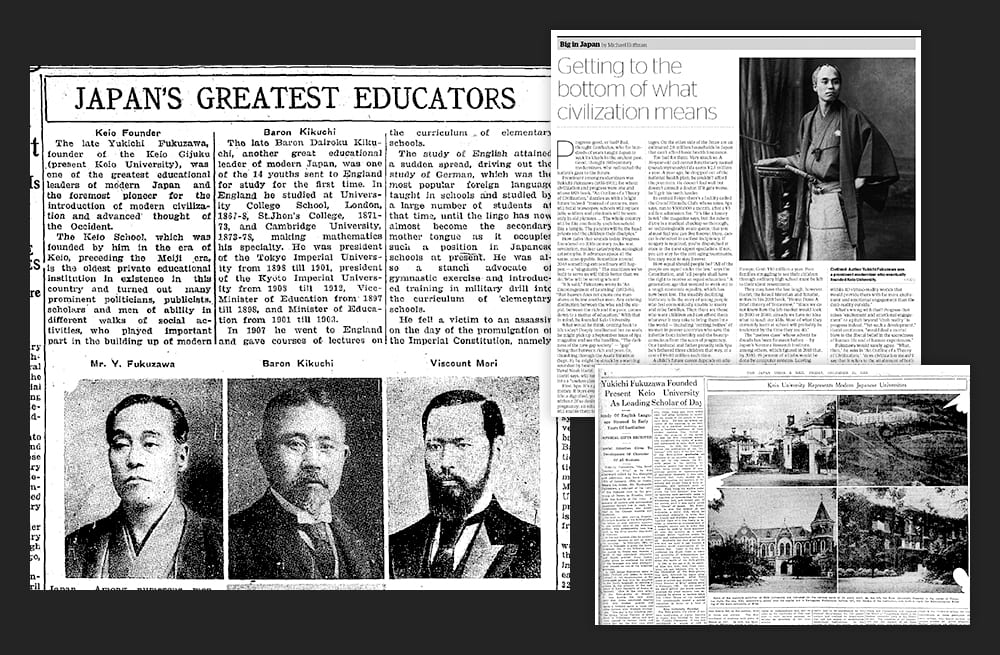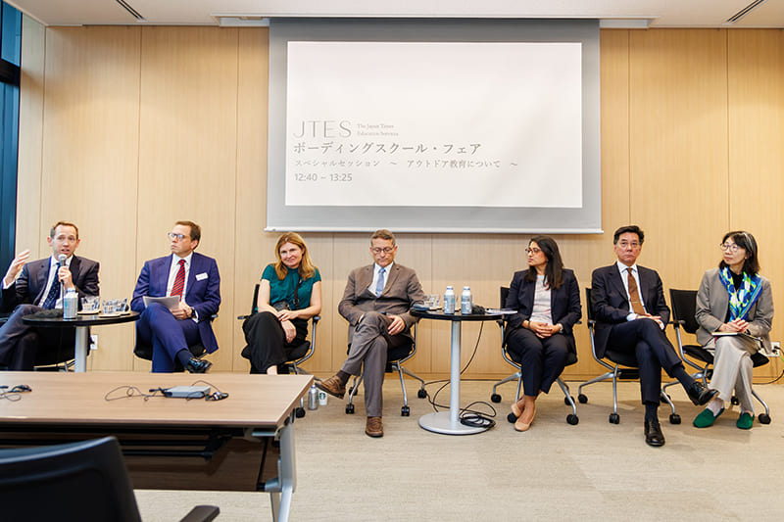February 25, 2022
School became model for ‘dynamic preservation’
JIYUGAKUEN

PHOTOS: YUMIKO KINOSHITA
Jiyugakuen Myonichikan
Designed by Frank Lloyd Wright while he was in Japan as a school building for a new school established by the couple Motoko and Yoshikazu Hani. The co-designer was Arata Endo. Completed in 1925.
● 2-31-3 Nishiikebukuro, Toshima-ku, Tokyo
TEL: 03-3971-7535
Opening Hours 10:00-16:00 (Night tours available some days).
Closed every Monday and irregularly on other days.
Confirm if open before visiting.
Tour fee ¥500
https://www.jiyu.jp/
Tokyo’s Ikebukuro area is a place of rapid redevelopment and new high-rise buildings. And yet a few minutes’ walk from the bustling station, Jiyugakuen Myonichikan stands in a residential area that, having escaped the bombing of World War II, retains remnants of yesteryear. It is one of the most complete examples of Frank Lloyd Wright’s architecture, preserved in almost perfect condition. It was completed 101 years ago, in the interwar era of so-called Taisho Democracy.
Jiyugakuen is a girls’ school that was founded by Motoko and Yoshikazu Hani, who had also established the magazine Fujin no Tomosha. They started the school when their third daughter began school, and proclaimed in their magazine that instead of cramming their students with knowledge, they would “provide an education necessary for women of the new era.” The school building was designed by Wright, who was introduced to the pair by their friend Arata Endo and who sympathized with their educational philosophy. Endo was working as Wright’s design assistant for the Imperial Hotel, but for the school was employed as a co-designer. The construction proceeded at an exceptional speed. After Wright visited the site in January 1921 and signed the contract in February, construction started in March, and 26 female students gathered in the not-yet-completed school building on April 15 for the opening ceremony.


Left: Lighting fixtures in the dining hall. Wright had initially planned for the hall to be lit at the corners only, but when he visited the site he decided hanging lights were necessary. The dining room was the center of school life, where the students both made and ate their meals.
Right: The south-facing windows of the central hall. In order to keep construction costs down, Wright did not use stained glass, but instead created a geometric pattern with the crosspieces of the wooden window frames.
Wright kept in mind the couple’s desire to “fill a simple external shape with the very best thoughts.” The building in the Prairie School style, which has low eaves and extends across the land, would not look out of place in an idyllic countryside. The classroom wings form a U shape around a bright front yard that is open in four corners. Both teachers and students were free to come and go — the exact opposite of the imposing architecture of school buildings in Japan at that time. The students enjoyed an autonomous and family-like life here, developing the ability to think for themselves. The central hall rises from the otherwise low ceiling into a large light-filled atrium. Wright, who saw the construction site and noticed that the ceiling of the dining room was too high, is said to have designed the light fittings overnight to make him feel comfortable when he sat down. Rich details that bring the space to life, such as the height of ceilings, the lighting and the rhythm of steps, are scattered everywhere.
However, Wright never saw the completed building. He was essentially dismissed from the Imperial Hotel project and promptly left Japan, leaving the remaining work to Endo. Endo, who at just 32 years of age had won Wright’s trust, eventually completed the school building in 1925 and designed an accompanying auditorium in 1927. It is no exaggeration to say that Jiyugakuen was a collaboration between the two of them.

Over time the school grew, and its main campus was relocated to Higashikurume, a suburb of Tokyo. The original building was renamed Myonichikan, meaning House of Tomorrow, and was used by graduates. But, with some of its materials not suited to the climate, the building gradually deteriorated. At one time the situation was so grave that an advertisement calling for the school’s preservation was placed in The New York Times. At the time, the school maintained that “it could not agree with the building being designated as an important cultural property if that meant it could not be used.” After long discussions, the idea of “dynamic preservation,” by which the building would be preserved while remaining in use, was recognized, and it was designated as an Important Cultural Property in 1997. After three years of preservation work, it started operation as a model of dynamic preservation in 2001.
Even now, Jiyugakuen Myonichikan is widely used by people for tours, exhibitions, weddings and more. Its facilities are rented out as many as 1,200 times a year, with the profits contributing to the building’s upkeep. Of course, with the building in use there is always risk of it being damaged. But it is also worth remembering the words of Wright at the time of school’s completion: “The students look like flowers blooming in the school building. And, just as the tree and flower are one, here, the school building and students are also one.” After all, architecture is only truly completed when it is actually put to use. And so, even today, Jiyugakuen Myonichikan continues to blossom amid an ever-changing cityscape.
建築を使いながら保存する「動態保存」の代表作。
再開発が進み新しい高層ビルが立ち並ぶ東京・池袋。第二次世界大戦の戦火を逃れて昔ながらの面影を残す住宅地に〈自由学園明日館〉はたたずむ。
自由学園は雑誌『婦人之友』創設者の羽仁もと子・吉一夫妻が創立した女学校である。友人の遠藤新がライトを紹介し、ライトは快諾して遠藤を共同設計者とした。
「プレイリースタイル」の校舎は大草原に建つ大きな家のようにも見え、天井高や彩光、床の段差のリズムで豊かな空間が生まれている。食堂の天井が高すぎると気づいたライトは座った時に心地よい照明を一晩で設計した。
帝国ホテルの設計を事実上解雇されたライトは、その完成を見ていない。後を一任された遠藤が1925年に完成させ、1927年には講堂を設計した。
日本の風土に合わず老朽化が進み、解体の危機に瀕したが、建築を使いながら保存する「動態保存」が認められ、1997年に重要文化財に指定された。現在も〈自由学園明日館〉は見学会や展示会、結婚式などで市民に広く利用され、その収益で維持管理されている。
Return to Sustainable Japan Magazine Vol. 9 article list page

