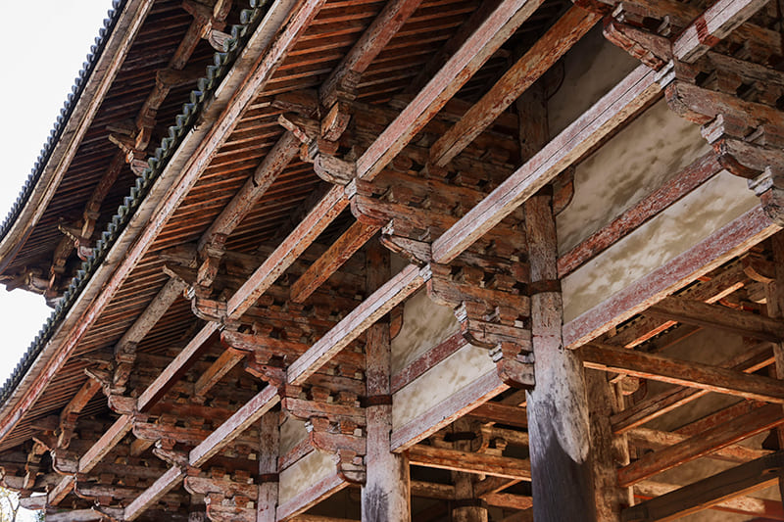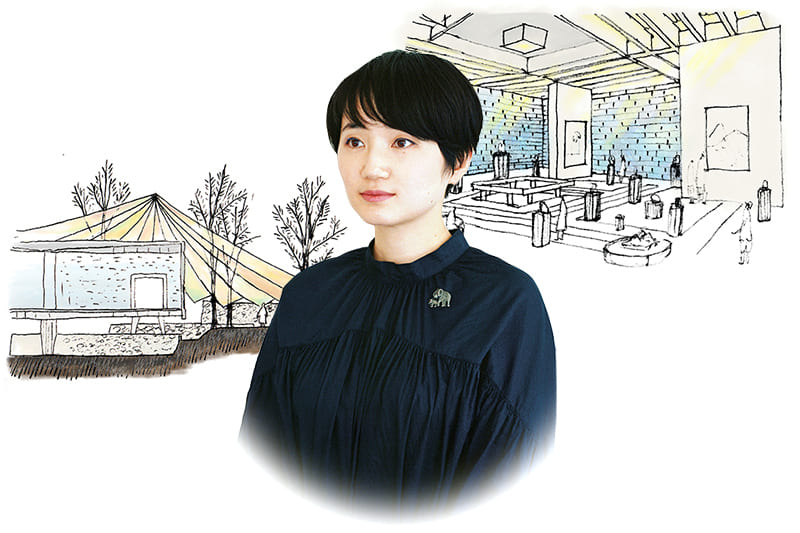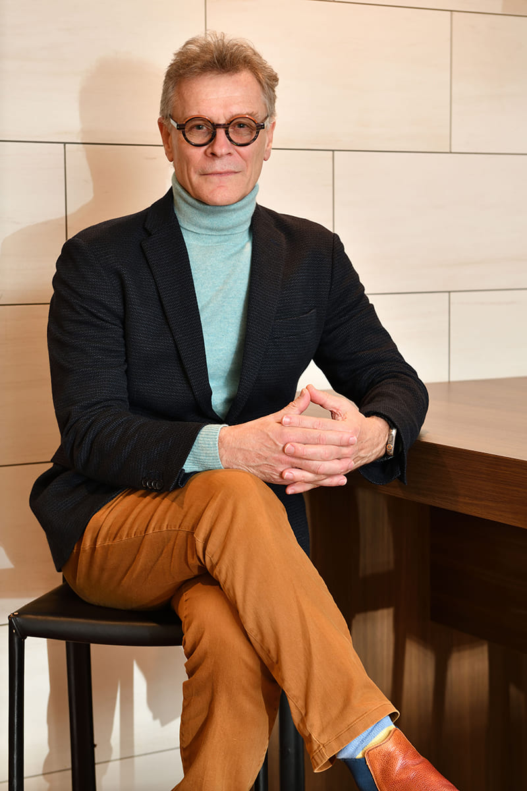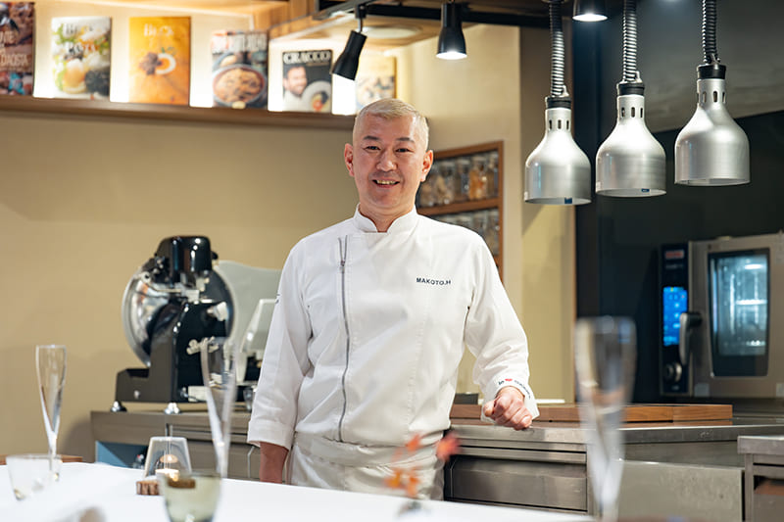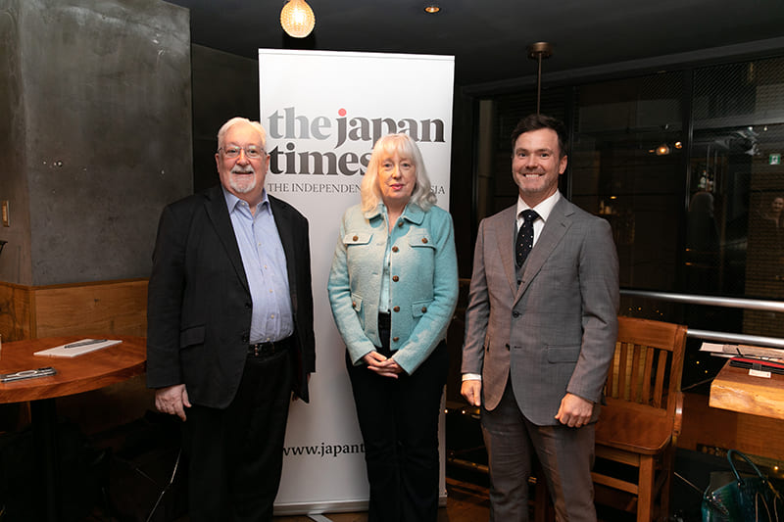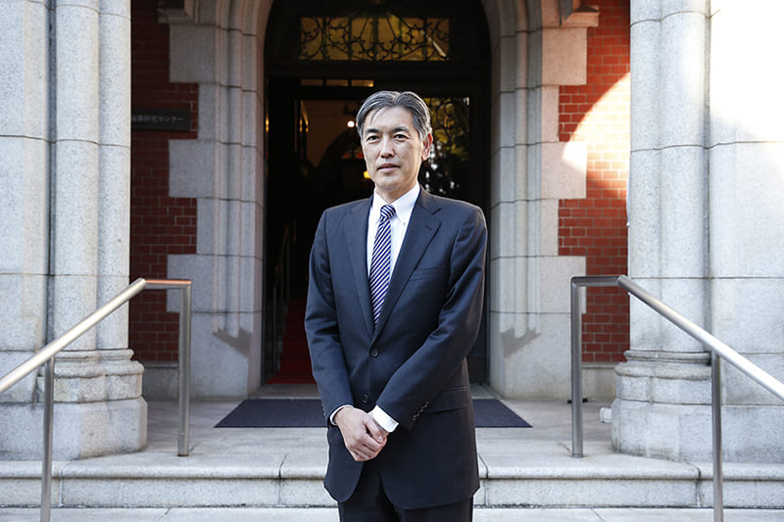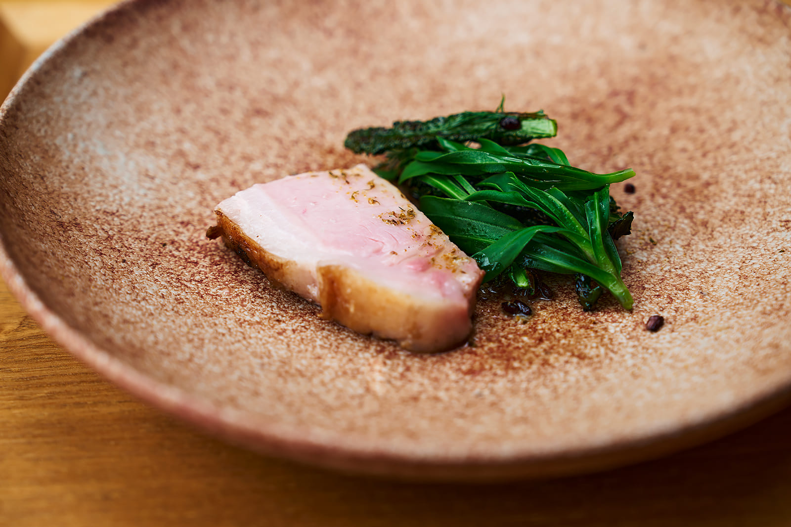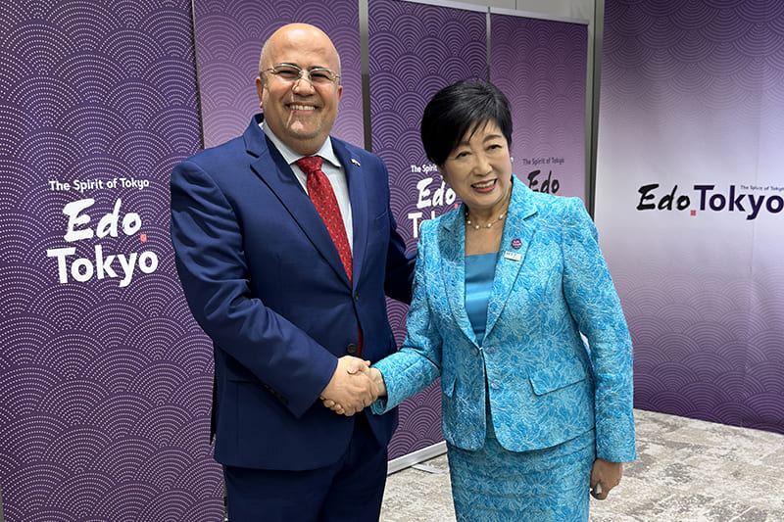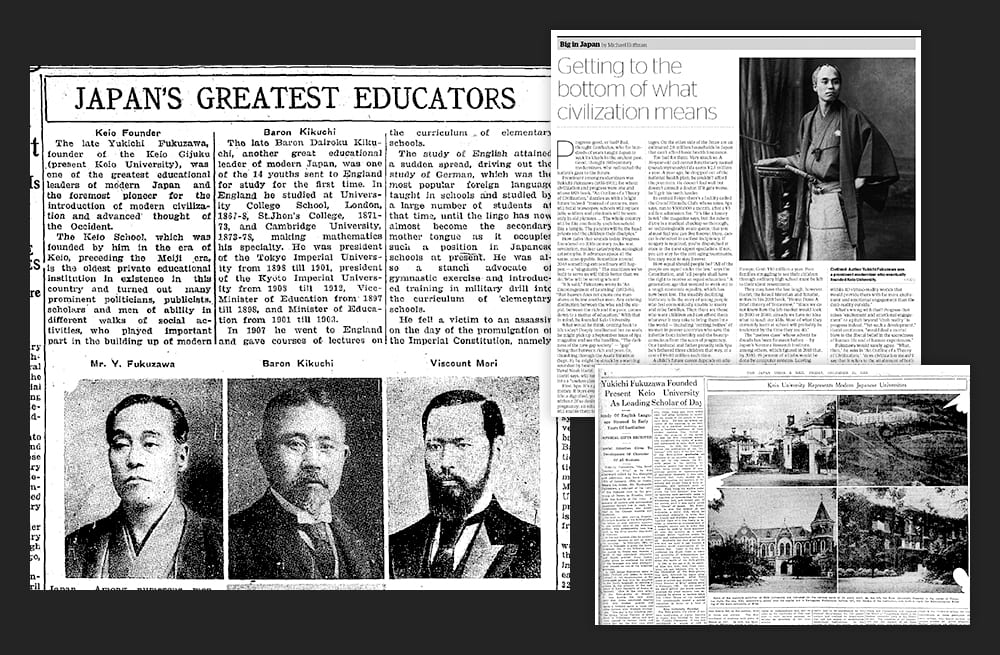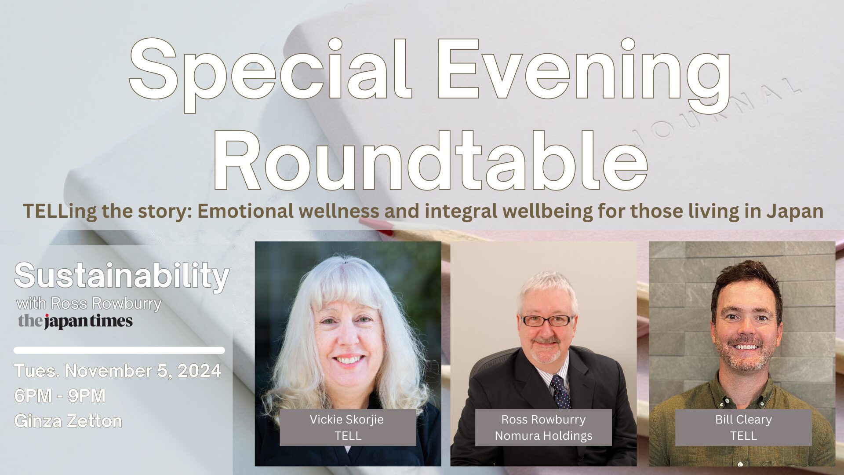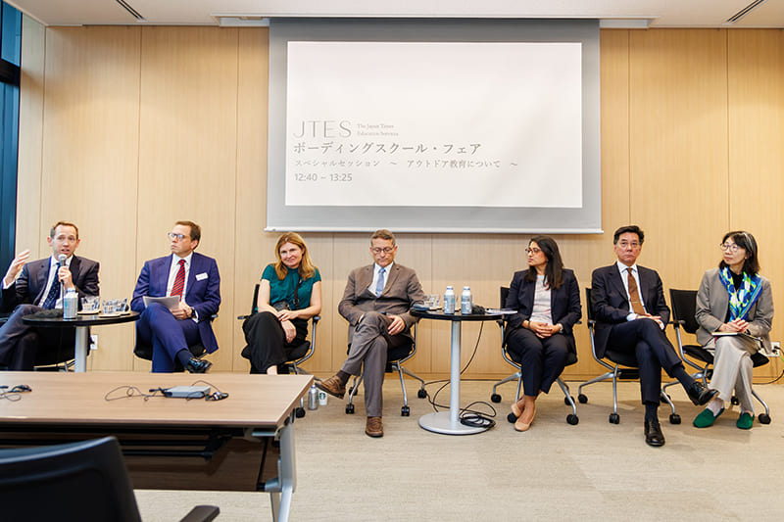March 24, 2023
Yokoamicho Park: Unique place of remembrance
MEMORIAL PARK

For those wishing to learn about the Great Kanto Earthquake 100 years ago, one place is not to be missed: Yokoamicho Park in Ryogoku, an area best known for Ryogoku Kokugikan, the home of sumo.
The park contains two main buildings: Tokyo Memorial Hall, which houses the ashes of some of those who died in the disaster, and the Memorial Hall of Reconstruction, which displays related materials and artifacts. There is also a memorial to the Koreans who perished, temple bells donated by Chinese Buddhist groups and other monuments dotted throughout the 20,000-square-meter site. The reason this location was chosen for the memorial was because 38,000 people died there on that terrible day in 1923.


Architect Chuta Ito added mysterious details to the buildings, including gargoyles on the exterior walls of the Memorial Hall of Reconstruction (left) and other creatures on the lights inside the Tokyo Memorial Hall (right).
PHOTOS: KOUTAROU WASHIZAKI

From around 1886, an army clothing depot, including a uniform factory and storehouse, had been located on the site. The facility was relocated to Akabane in Tokyo, and a year before the quake, the land was sold to the Ministry of Communications and the Tokyo City Government. It was about 68,000 square meters in area, and at the time of the quake the land was still being developed and so was largely vacant. Following the magnitude 7.9 earthquake on Sept. 1, 1923, many people had gathered there by noon — it is thought their number exceeded 40,000 — in order to escape fires that had broken out from people’s noon meal preparations and then been spread rapidly by the strong wind blowing that day. Some people came to the site of their own accord, while others were directed there by the police. There were no tree buffers and no ponds to supply water. Fires from the surrounding area spread to luggage and clothing that people had brought with them as they fled, eventually generating a fire tornado that killed those seeking refuge.
The next year, it was decided that the land would be used for a memorial rather than a sports stadium as originally planned. As a result, the city government held a design competition, which was won by Kenjiro Maeda, an architectural engineer from Daiichi Bank. However, Buddhist groups and members of the local community objected to Maeda’s design, as they felt it was not sufficiently Japanese in appearance. Maeda’s plans were scrapped, and in 1927 the government engaged architect Chuta Ito (1867-1954), who had served as a judge in the original competition, to design the hall himself.
It is worth dwelling on Ito briefly. An architect and architectural historian active from the Meiji Era (1868–1912) until World War II, he remains one of the most important figures in the history of modern Japanese architecture. At a time when Japanese architects tended to travel to Europe and the United States to study Western architecture, Ito traveled to China, India, Turkey and other parts of Asia seeking out the roots of his country’s architecture. Based on these experiences — as well as his knowledge of Western architecture — he made a full-fledged reappraisal of Japanese architecture, going on to demonstrate academically that the Nara area’s Horyu-ji was Japan’s oldest extant example of temple architecture. In addition to the Tokyo Memorial Hall, he is known for designing Japan’s first private art museum, Okura Shukokan (1927), which was next to the Hotel Okura Tokyo, as well as the Tsukiji Hongan-ji temple (completed in 1934) and other buildings. He left behind a plethora of original architecture with unique designs that went far beyond Japanese architectural traditions — some even with motifs of mysterious creatures and monsters.


The Tokyo Memorial Hall was completed by Ito in September 1930, seven years after the quake. The building features a main hall with a gabled roof, behind which stands a three-story pagoda where the ashes of the deceased are enshrined. The main hall is in the Japanese style, but the pagoda shows the influences of India and China. If you look at the floor plan, the building has a cruciform shape like a basilica, while arabesque patterns decorate its internal walls, ceiling and doors. In this way, a building designed to enshrine and commemorate the spirits of the dead contains elements of religious architecture from around the world, which in turn enhances its solemn atmosphere. One year later, in 1931, the Memorial Hall of Reconstruction, which was also designed by Ito, opened. It displays various photographs, paintings and artifacts documenting the Great Kanto Earthquake and reconstruction efforts.
This year marks the 100th anniversary of the Great Kanto Earthquake. It is a good time to visit Yokoamicho Park, learn about the events that happened a century ago and raise our awareness of major natural disasters in preparation for the next.


YOKOAMICHO PARK
A memorial park that opened in 1930. Both the Tokyo Memorial Hall (completed in 1930) and the Memorial Hall of Reconstruction (completed in 1931) were designed by architect Chuta Ito. The former enshrines the ashes of some 58,000 victims of the Great Kanto Earthquake, plus those of 105,000 victims of the firebombing of Tokyo on March 10, 1945. The latter displays materials related to both the earthquake and the bombing of Tokyo.
2-3-25 Yokoami, Sumida-ku, Tokyo
The Tokyo Memorial Hall is open from 9 a.m. to 4:30 p.m. except for year-end and New Year’s holidays. The Memorial Hall of Reconstruction is open from 9 a.m. to 5 p.m. (last admission is at 4:30 p.m.). They are closed on Mondays (or Tuesday, if Monday is a public holiday). Admission is free.

関東大震災のことがわかる、東京にある、特別な場所。
関東大震災のことを知ることができる場所が、東京・両国にある横網町公園だ。ここには震災犠牲者の遺骨を納める<東京都慰霊堂>を中心に、震災資料を展示する<東京都復興記念館>や朝鮮人犠牲者追悼碑などが敷地に点在する。なぜ慰霊堂がここに建立されたかというと、この場所で38,000人もの人が震災時に亡くなっているからだ。元々この土地には陸軍被服敞があったが移転したため、震災時は造成中だった。その広大な空地に4万人以上の人が避難した。しかし火炎旋風が発生、そこも火が燃え広がり、多くの人命が奪われた。
震災の翌年、慰霊施設建設が決まり、設計は建築家・伊東忠太に決まった。1930年に完成した<東京都慰霊堂>を見てみると、入母屋造りの本堂があり、その奥に遺骨を納める三重塔が建つ。本堂は日本風だが平面図に目を向ければバシリカ式聖堂のような十字架型で、内部の壁や天井、扉にはアラベスク模様が施されている。死者の霊を祀り、慰霊のための施設は世界各所の宗教建築の要素がちりばめられ、荘厳な雰囲気を醸し出している。
Return to Sustainable Japan Magazine Vol. 22 article list page

