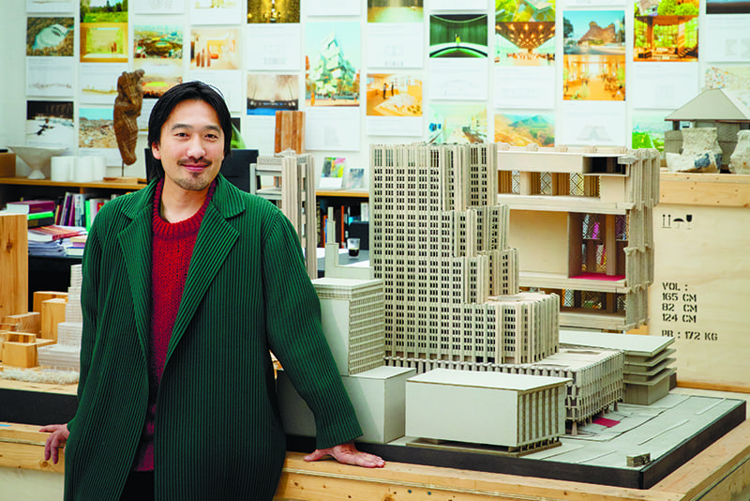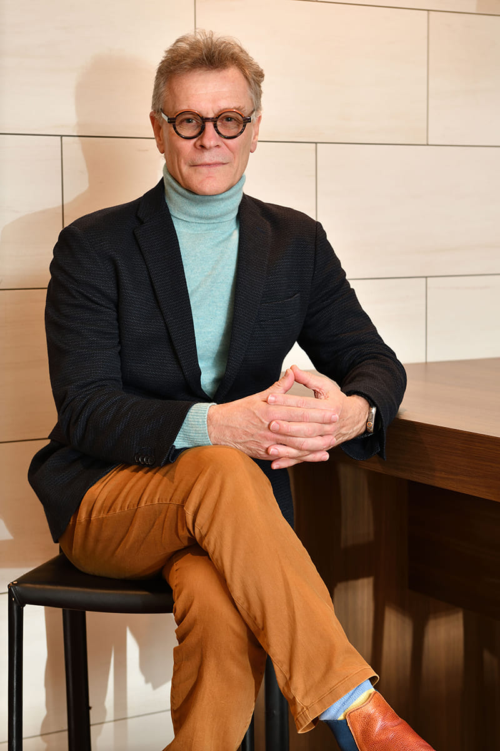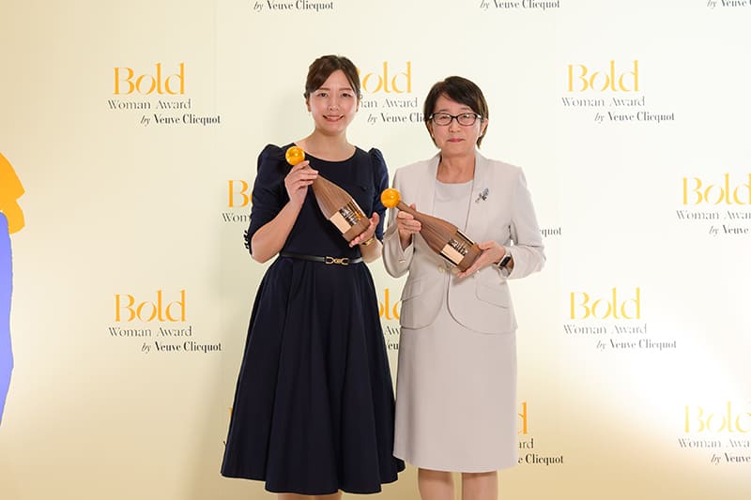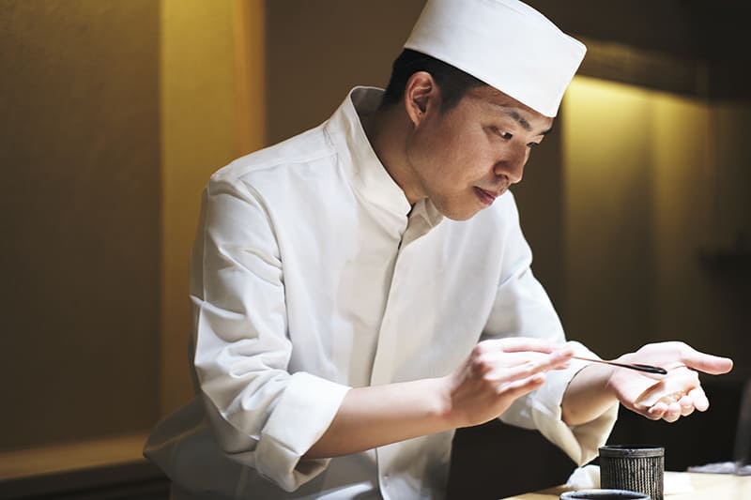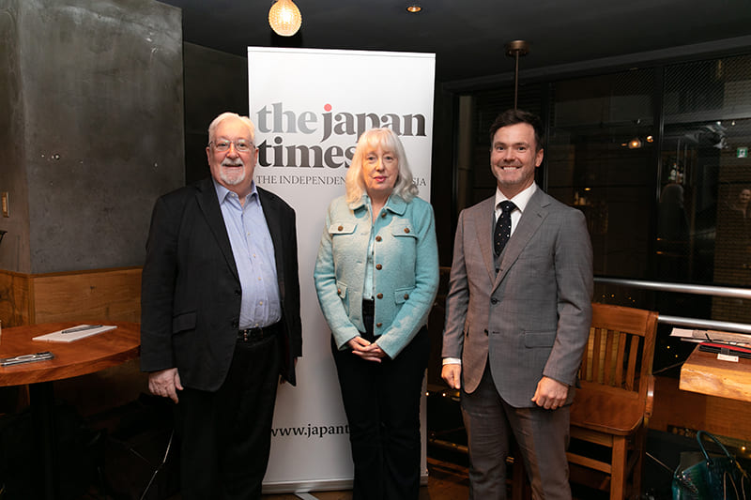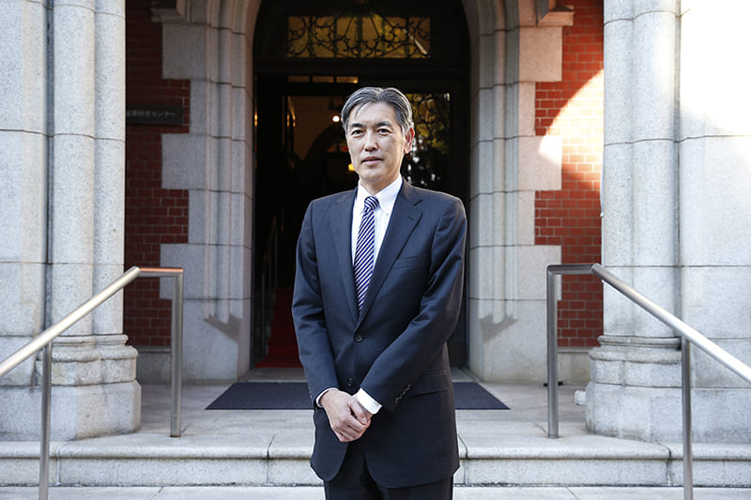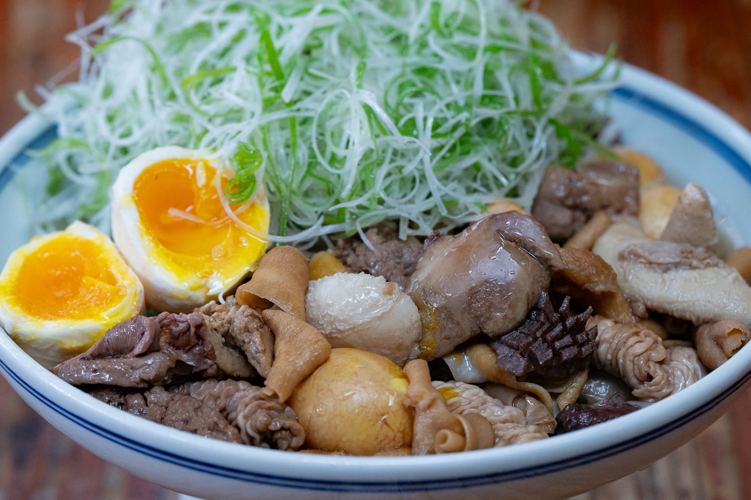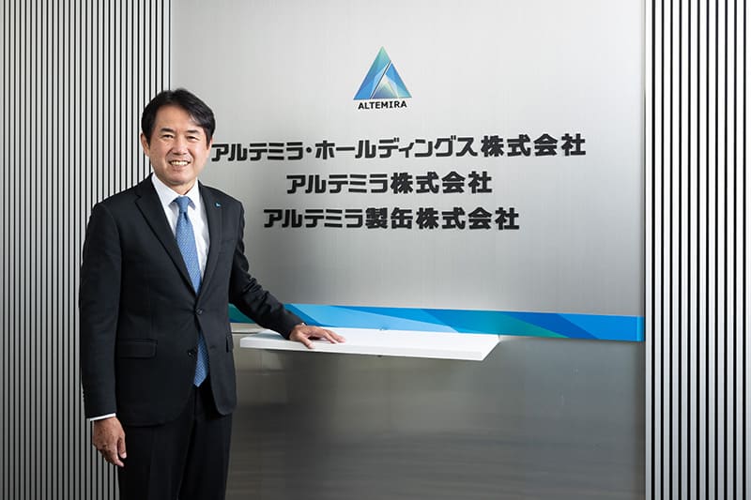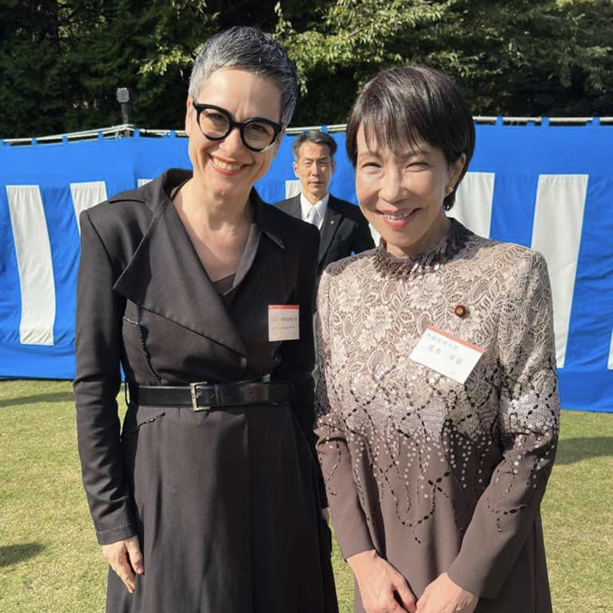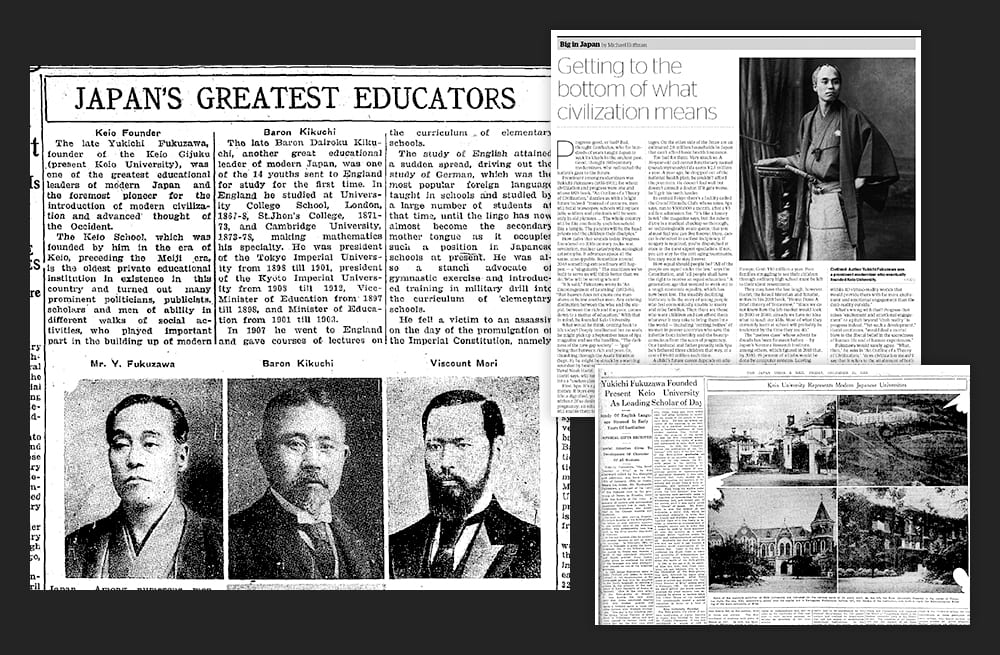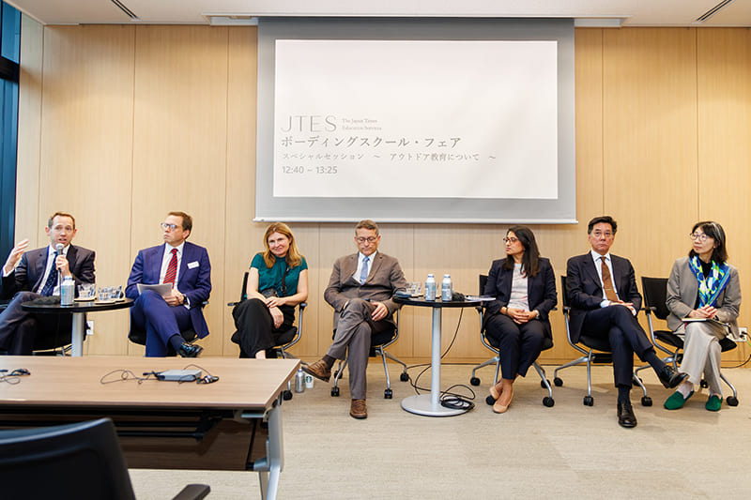March 24, 2023
Imperial’s Wright Building withstood quake
SPONSORED CONTENT
IMPERIAL HOTEL, TOKYO

The main building of the original Imperial Hotel in the Hibiya area of Tokyo used to be known simply as the Wright Building, designed by the modernist architect Frank Lloyd Wright. It opened in 1923 during the Taisho Era (1912–1926) and remained popular as one of Japan’s leading Western-style hotels until 1967, when it was removed to make way for a new main building. More than half a century later, there is now only one staff member at the Imperial Hotel who experienced working in the Wright Building when it bustled with guests all those years ago. That person is Yukiko Koike, who began working at the hotel in 1961 and was in charge of guest rooms for many years.
“One year after joining the company, I was assigned to the Wright Building, which I had been hoping for,” Koike recalled. “Most of the guests who stayed there were foreigners, and some stayed for a week, while some even stayed for several years. There were still a lot of people traveling by cruise ship back then, so their stays in Japan tended to be long.”
Koike, who looked after many VIPs, is something of a legend at the hotel. The Imperial Hotel was conceived in the late 19th century and built originally as a guest house for distinguished guests from abroad. The Wright Building, known as the “Jewel of the Orient” by Westerners, was filled with original ideas. The interior and exterior were adorned with decorations in Oya stone from Tochigi Prefecture and brick-like scratched tiles from Aichi Prefecture, and they shared a consistent aesthetic that was neither Western nor Eastern. Several structures are thought to have inspired Wright’s design, including Maya ruins and the Phoenix Hall of Byodoin Temple in Uji, Kyoto Prefecture. The building was not beholden to any one period or cultural sphere, and had a temple-like majesty and exotic charm. Wright was known as a collector of ukiyo-e and had a deep knowledge of Japanese culture. Perhaps what he aspired for in the building was a new Japanese style of modernist architecture that was conscious of its Western audience.
“The housekeepers who worked in the Wright Building wore kimonos. Also, every summer, the floor of the arcade passage was covered with goza mats (made of igusa reeds) so the visitors could walk on them and have that kind of traditional Japanese experience,” explained Koike.

PHOTOS: KOUTAROU WASHIZAKI
The common areas, such as the lobby, banquet hall and terrace, nearly equaled the total area of the guest rooms, and this too was groundbreaking for a hotel of that era. From the presence of the grand ballroom, commonly known as the Peacock Room, and the 850-seat theater, we can tell that Wright envisioned the hotel as a place where members of the public would also gather. In addition, the common areas featured staggered “skip floors” and spaces, creating a very fluid and diverse interior. The steps, however, meant that trolleys could not be used, and so room service had to be carried from the kitchen to the guest rooms by hand.
“We always did our best to set the table and food, but sometimes we had guests who would order food for several people even though they were staying alone, and then they would say: ‘Thank you for everything. Please eat this food yourselves,’” remembered Koike.
Of the many pieces of history surrounding the Wright Building, the most famous was perhaps the Great Kanto Earthquake. On Sept. 1, 1923, the day the quake struck, an opening ceremony had been scheduled to celebrate the building’s completion. While many buildings collapsed in the quake, the Wright Building suffered only minor damage, demonstrating the excellence of its earthquake-resistance features. Wright had adopted a unique foundation structure called a “floating foundation” to cope with the unstable ground that the hotel stood on. In addition, the entire building was divided into 10 blocks that were connected by expansion joints to further mitigate against tremors.
In 1967, the Wright Building came down, to the regret of many. It had combined a sophisticated space with Japanese-style hospitality and was, as some have observed, the epitome of “East meets West.” Since then, that same spirit has been handed down from generation to generation, not only at the Imperial Hotel, but in Japan’s broader hotel culture as well.

COURTESY: IMPERIAL HOTEL

COURTESY: IMPERIAL HOTEL
東洋と西洋の出会いから生まれた帝国ホテル2代目本館「ライト館」。
東京・日比谷の帝国ホテルには、かつて「ライト館」と呼ばれる建物が存在した。設計はモダニズム建築の巨匠フランク・ロイド・ライト。開業は1923年で、今年は100年目に当たる。新本館への建て替えから半世紀以上が経過した現在、ライト館が多くの利用者で賑わった時代を記憶に留める人は数少ない。1961年に帝国ホテルに入社し、長年にわたって客室担当として勤務した小池幸子は、当時をよく知るひとりだ。
「入社から1年で憧れのライト館に配属になりました。ライト館に泊まられるお客様は主に外国人で、短い方でも1週間、長ければ数年に渡る方もいらっしゃいました」
欧米人から「東洋の宝石」とも称されたライト館は、ライトの独創的なアイディアが随所にちりばめられた建築だった。建物の内外は大谷石とすだれ煉瓦(スクラッチタイル)を多用した装飾で覆われ、神殿ような荘厳さとエキゾチックな魅力を感じさせるものだった。日本文化にも造詣が深かったライトの心の内には、「新しい日本風のモダニズム建築」があったのかもしれない。
Return to Sustainable Japan Magazine Vol. 22 article list page






