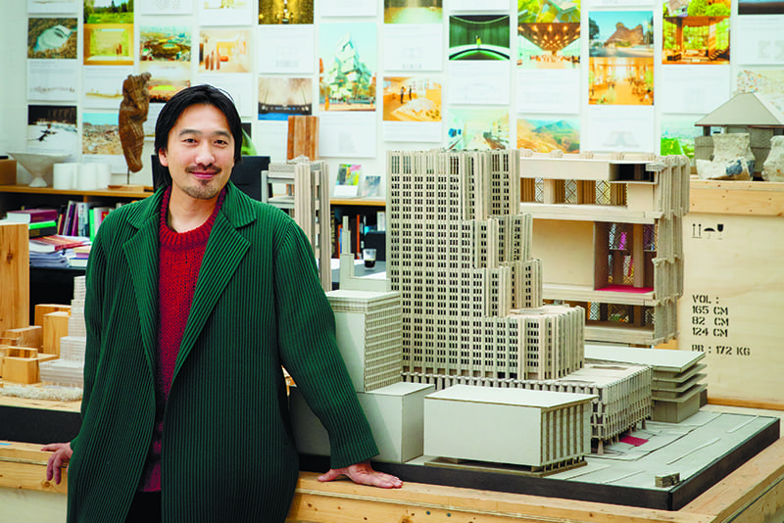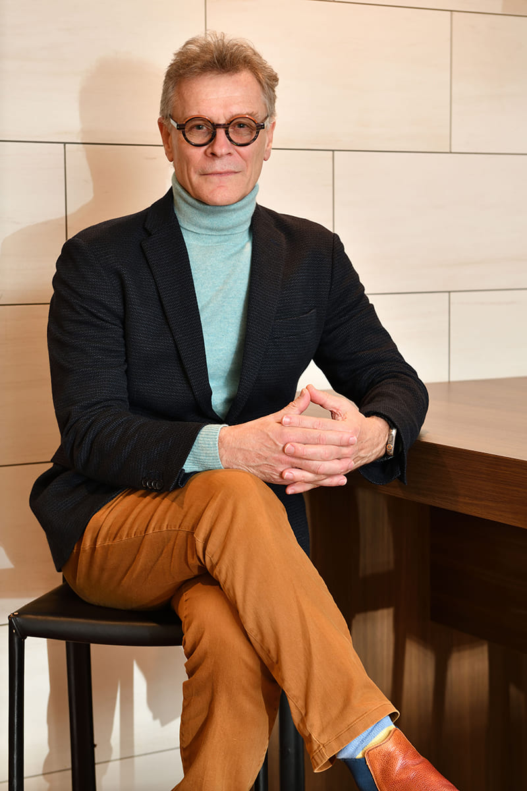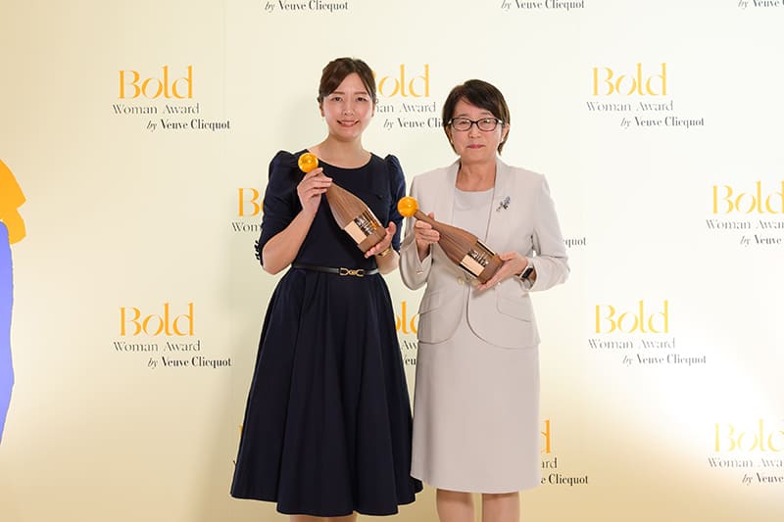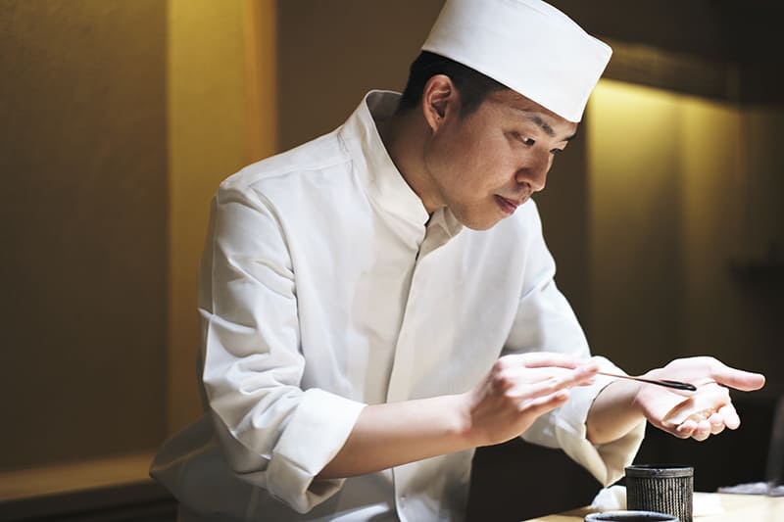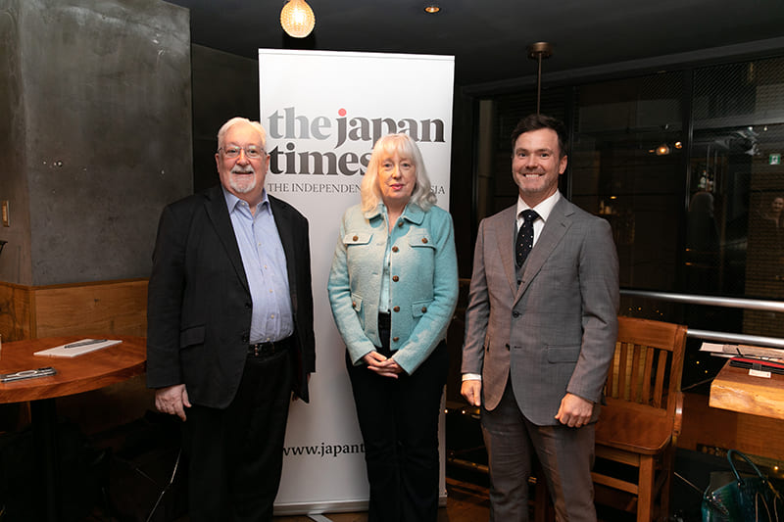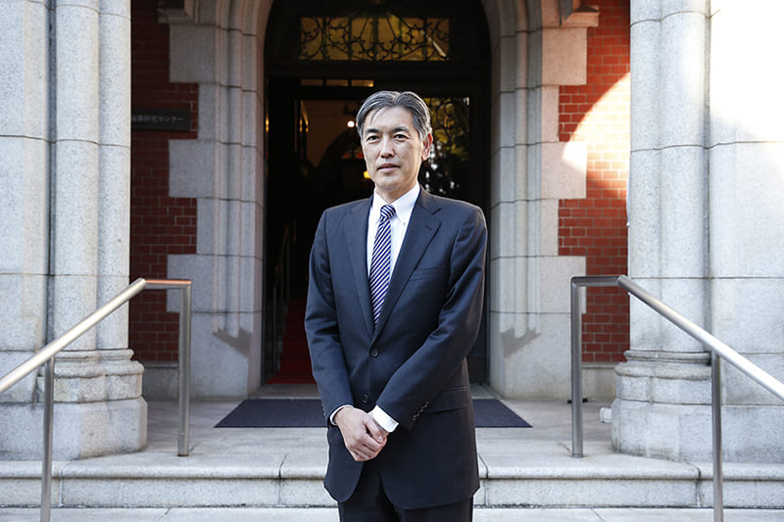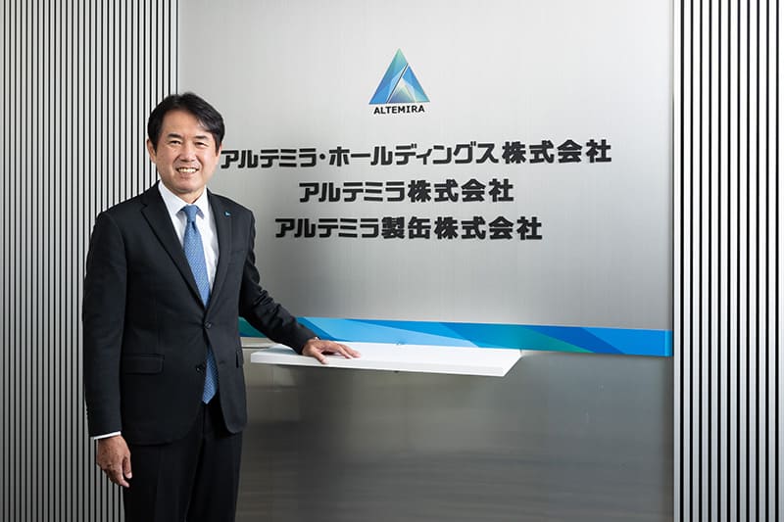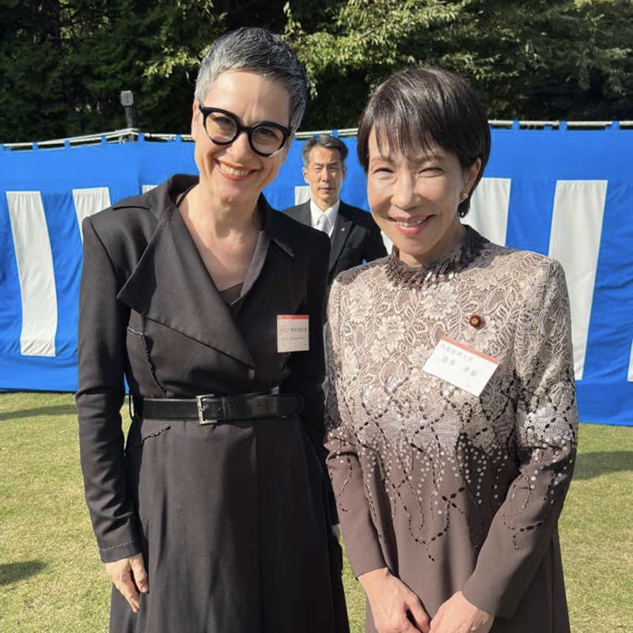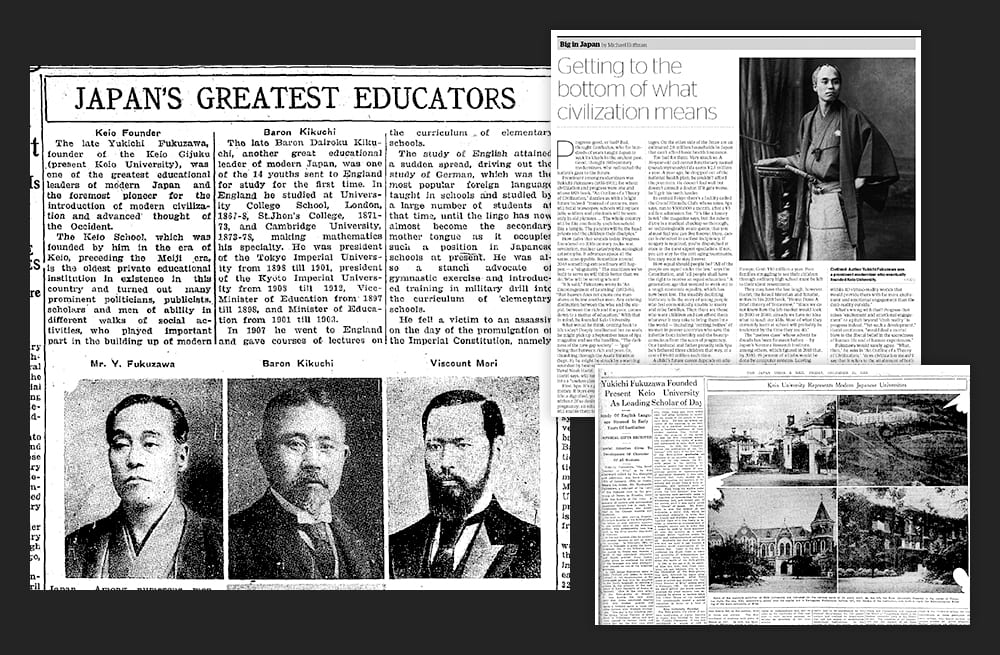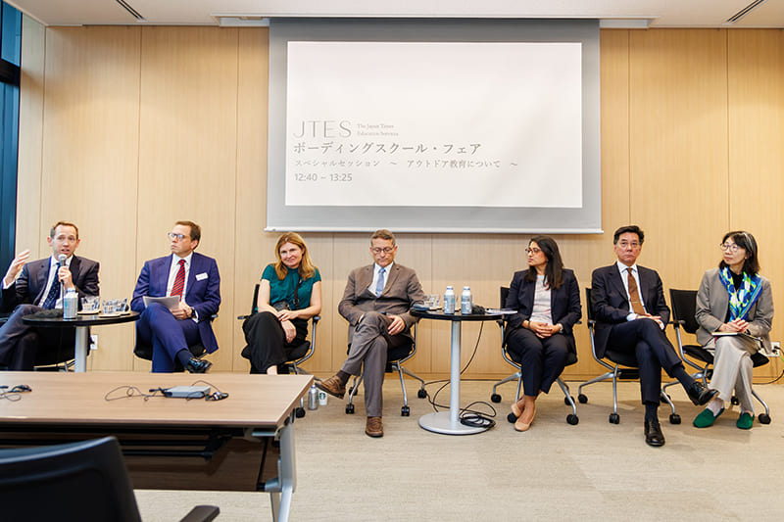February 25, 2022
Visiting the remnants of Wright’s Imperial Hotel
MEIJI MURA

PHOTOS: YUMIKO KINOSHITA
Imperial Hotel central entrance (Meiji Mura).
After the Frank Lloyd Wright Imperial Hotel was demolished in 1968, the entrance portion was rebuilt in Meiji Mura and has been open to the public since 1985. It is designated an Important Cultural Property.
● 1 Uchiyama Inuyama-shi, Aichi Prefecture
Tel: 0568-67-0314
Opening Hours 10:00~16:00
Closed Irregularly.
Confirm if open before visiting.
Entrance Fee ¥2000
https://www.meijimura.com/
Meiji Mura is set among verdant hills on the outskirts of the Aichi Prefecture city of Inuyama. It is an open-air museum of roughly 1 million square meters that preserves and displays buildings once destined to be demolished. It was established in 1965 after architect Yoshiro Taniguchi, lamenting the loss of the famed Rokumeikan guest house in 1941, lobbied for the preservation and continued use of buildings from the Meiji Era (1868-1912) and eventually secured the backing of his old friend Motoo Tsuchikawa, then head of the Meitetsu railway company. The museum now includes 64 buildings that have been relocated and restored. Proceeding through the vast site to its northernmost corner, one arrives at a majestic building, the central entrance of the Imperial Hotel, which was designed by Frank Lloyd Wright and once stood in Hibiya. Despite it being just a part of the building, the dignified structure conveys the atmosphere of a completed work. Prior to relocation, the guest wings stood to its sides, and there was a large hall behind it.



It was in 1967 that it was decided the Imperial Hotel would be relocated to Meiji Mura. By then, the dismantling of the guest wings had already begun. However, as the building was made of reinforced concrete, dismantling proved difficult, so “style preservation” was adopted to preserve the quality and dimensions of the space. The reconstructed exterior was finished in 1976 and the interior several years later, and the building was opened to the public in 1985. A total of 18 years had been spent on the work. Yuko Nakano, the curator of Meiji Mura, explained, “The main source of revenue was admission revenue, and we couldn’t spend more than the money we were making.” While it was initially decided that the government would support the effort, it is believed that the government’s contribution only amounted to about ¥10 million ($35,000 at the time).
And yet the reason to overcome such obstacles and preserve the building, even in part, is plain to see: It is an utterly unique space, into which Wright poured extraordinary passion. Enter the building, passing by a large pond, and climb the red carpeted stairs to reach the entrance hall, which opens up to the third floor. Intricately carved “pillars of light” gently illuminate the ceiling, and the interior is designed without interior walls to give depth to the view. As the sun moves, the light changes as though it were a living thing, and every moment is beautiful.

Experiencing the space, with details resonating and fusing to create an overwhelming whole, you can’t help but envy the people who experienced the hotel in person. Currently, the parts of the building that have not been re-created are reproduced in virtual reality. Viewing them deepens the experience even more.
Just some of the original materials used at Hibiya have been reused: Oya stone and scratchbricks that had been used in pillars in the carport and lobby. Other original pieces of Oya stone, which are quietly displayed to the side of the building, have holes and stains. Oya stone was useful for Wright because of its ease of processing, but its speed of deterioration proved fatal. In the restoration, new materials were used instead, such as concrete or artificial stone for Oya, and resin for terra cotta.
Wright didn’t leave many comments on his architecture. He is said to have been inspired by the Byodoin temple’s Phoenix Hall for its symmetry, but this is just inferred from visits he is known to have made. People interpret the hotel as being influenced by Maya civilization, or Indian, or Mexican, or say the pillars of light are reminiscent of a lantern. “The appearance changes depending on the viewer’s own background, and there are always new discoveries depending on the season, time and place. Every meeting is different, and everyone gets to experience their ‘own Imperial Hotel,’” Nakano said.
So this is the Imperial Hotel’s central entrance, which even today welcomes in visitors as they stroll the museum grounds. Its mission as Tokyo’s leading guesthouse finished, soon more than half of its life will have been spent here rather than in Hibiya. It seems to quietly ask why something that was possible in the past may be no longer.
移築され今も残る、帝国ホテル・ライト館を訪ねる。
愛知県犬山市郊外、自然豊かな丘陵地にある〈博物館明治村〉。取り壊される運命にあった建造物を移築・保存展示する施設だ。広大な敷地を最北まで進むとフランク・ロイド・ライト設計の〈帝国ホテル中央玄関〉が現れる。
明治村に移築されると決まったのは1967年。空間の質や寸法体系を保存する「様式保存」が採用され、展示公開は1985年。延べ18年が費やされた。
ライトは桁外れの情熱をもってこの空間を生み出した。“光の籠柱”は優しい灯りを宿し、室内は壁のないつくりにより奥行きまで窺え、光は生きもののように変化する。多様なディテールが融合し、圧倒的な存在感を醸し出す。
オリジナル材の再利用はわずか、車寄せやロビーの柱などに用いられる大谷石やすだれ煉瓦などだけだ。大谷石は重宝されたが、劣化の速さが命取りとなった。
この空間についてライトは多くを語らず、後世の人々は様々な解釈をしている。〈博物館明治村〉学芸員の中村裕子は「見る人のバックグラウンドで見え方が変わる。それぞれの中に “自分だけの帝国ホテル”がある」と語る。
Return to Sustainable Japan Magazine Vol. 9 article list page






