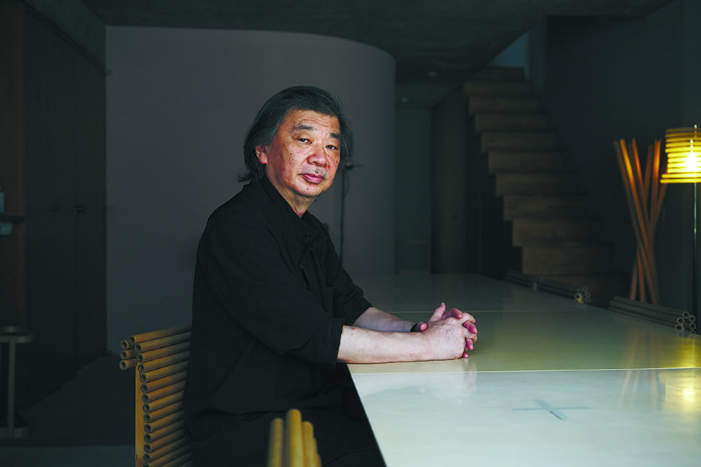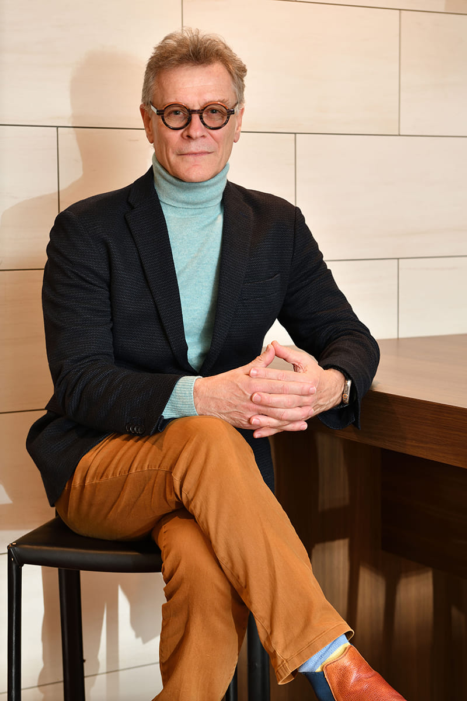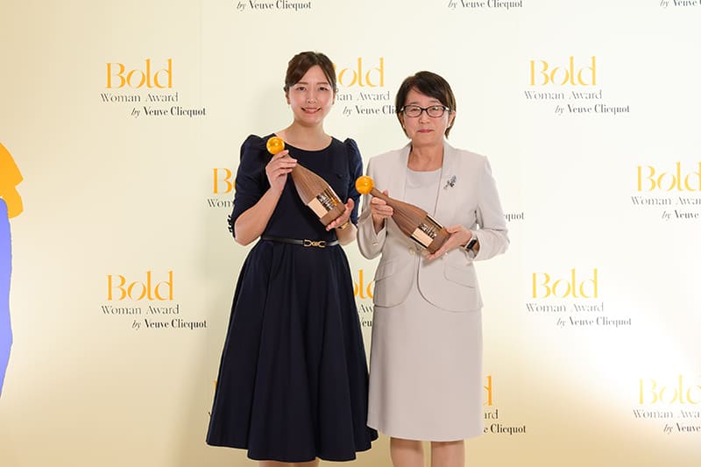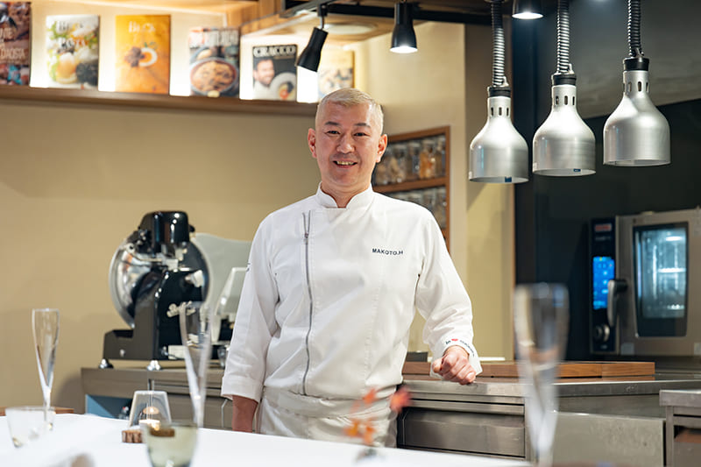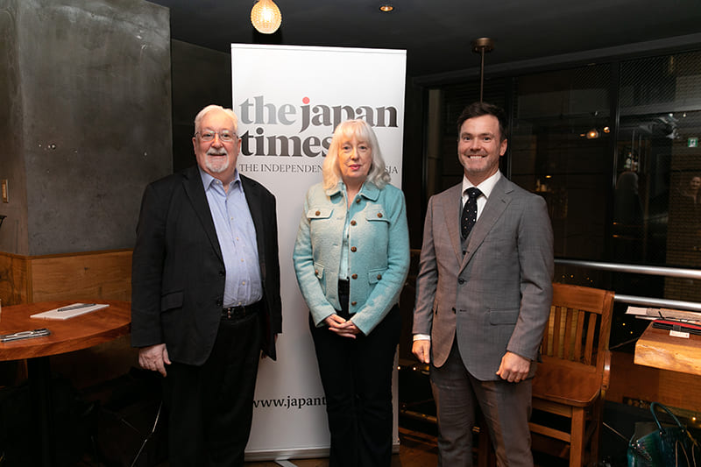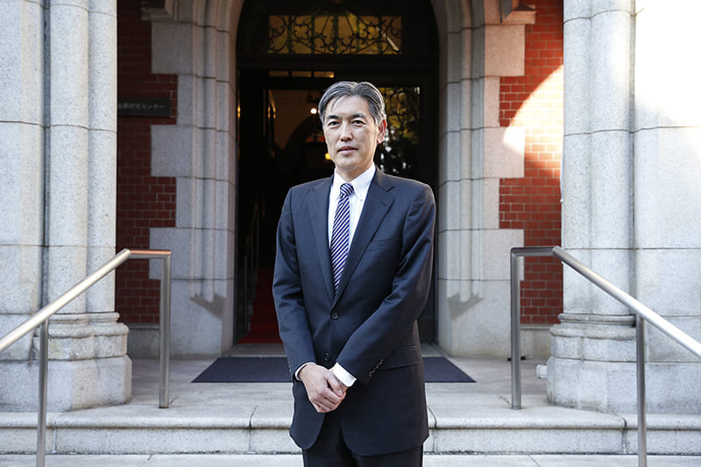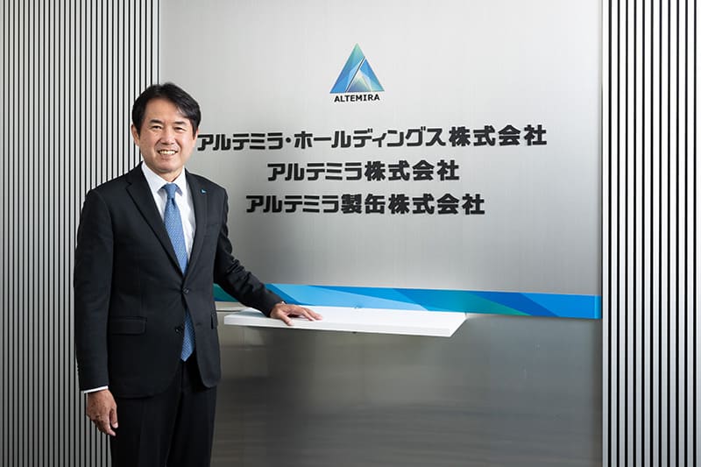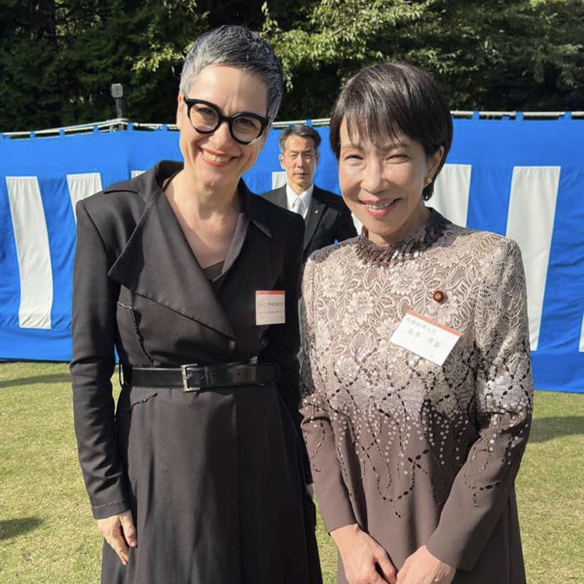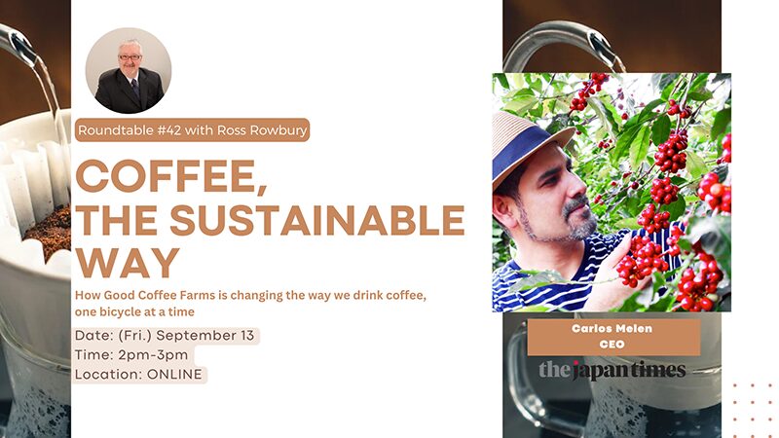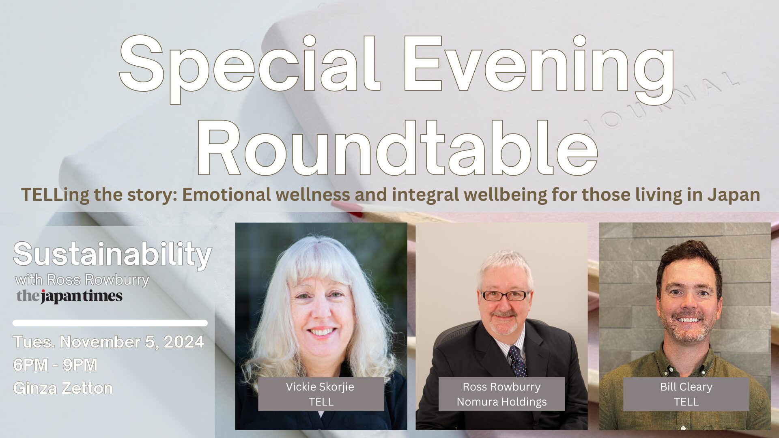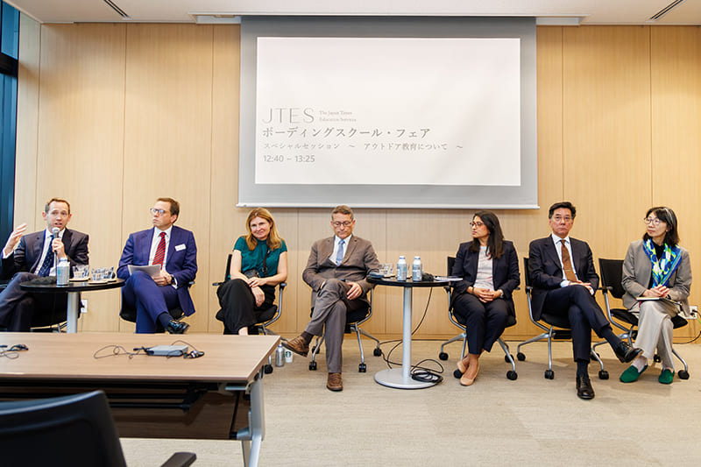August 26, 2022
Why Ban supports disaster survivors, refugees
PAPER ARCHITECTURE

Throughout his career, Shigeru Ban has supported disaster survivors and refugees around the world. His interest in this work originated in 1994, when he learned through a photo feature in a weekly magazine about the plight of refugees from the civil war in Rwanda. The refugees in the photos were shivering from cold in inadequate shelters, supplied by the United Nations, that failed to keep out the wind and rain. Realizing that medical assistance was meaningless in such poor living conditions, Ban penned a letter to the United Nations High Commissioner for Refugees.

“There was no response,” he recalled. “So I went to the UNHCR headquarters in Geneva without an appointment, and fortunately I was able to meet with the German architect in charge of shelters. Apparently, he thought I was a salesman from a tent company at first. He took an interest in the shelter system using cardboard tubes that I proposed, and development of new shelters began from there.”
At the time, the UNHCR was only distributing plastic sheets for refugees to use as shelters. But there were over 2 million refugees from the Rwandan war, and because they were cutting down trees to frame the shelters, large-scale deforestation occurred. The agency responded by distributing aluminum pipes, but since aluminum has a high resale price, the refugees quickly sold it and the deforestation did not stop. The cardboard tubes Ban was proposing were cheap and did not pose the same waste problem after abandonment as plastic pipes did. With a consulting contract from the UNHCR in hand, Ban worked with a Swiss furniture manufacturer to create a prototype. After further experimentation, the system was adopted in 1999.


Ban has been developing his Paper Architecture series, which uses cardboard tubes as a structural element, since the 1980s. Knowledge accumulated through that work informs his temporary housing for disaster zones. For example, his Paper Log House, which uses cardboard tubes in place of logs, was designed during the response to the 1995 Kobe earthquake and later deployed in disaster zones after the 1999 Izmit earthquake in northwestern Turkey and the 2001 Gujarat earthquake in western India. The design was subtly adjusted and improved in accordance with the customs and climates of those regions. When building temporary housing in developing countries, it is important to use materials that are easy to obtain locally, are cheap and can be assembled quickly. Following a typhoon on Cebu Island in the Philippines and earthquakes in Nepal and Ecuador, cardboard tubes and wood-frame construction were combined with local materials to yield a wide range of temporary and reconstruction housing.
Ban has undertaken larger-scale Paper Architecture projects to support recovery as well, namely the L’Aquila Paper Concert Hall in Italy and the Cardboard Cathedral in New Zealand. When the L’Aquila earthquake hit central Italy in 2009, Ban visited the region and learned that orchestra members and conservatory students had lost their performance venue. He proposed to the mayor the construction of a temporary concert hall. The mayor responded that he would prepare a site but asked Ban to raise the funds. In the process of designing and fundraising for the project, Ban gained fundraising assistance from the Japanese Embassy, and the temporary hall was completed in 2011. With just 250 seats, it was small, but thanks to volunteer help from a French acoustic consultant, its acoustics rivaled those of more traditional concert halls. In addition, while typical concert halls have walls made of reinforced concrete, here light steel frames were stuffed with sandbags and covered with curtains on the exterior to enable the recycling of materials when the building is demolished.


A temporary shelter built after a hurricane damaged Cebu Island. Woven bamboo sheets, nipa palm leaves and other materials were combined with a cardboard-tube frame. | © VOLUNTARY ARCHITECTS‘ NETWORK
By contrast, the Cardboard Cathedral was a temporary, cardboard-tube replacement for Christchurch’s cathedral, which was destroyed in a February 2011 earthquake.
“When monumental works of architecture like a cathedral are permanently reconstructed, many different opinions emerge, and that tends to slow progress,” Ban said. “Even the Christ Church Cathedral has still not been permanently reconstructed. But reaching agreement for a temporary structure is relatively easy. In emergencies, building quickly is crucial, and if the result is no good it can just be torn down. Temporary structures of course follow existing building codes, so they can be used permanently, and it is important that they have a beautiful design.”
Completed in 2013, the Cardboard Cathedral is indeed a beautiful building, featuring triangular rose windows in its facade. The proportions of the original cathedral were respected when designing the equilateral triangle shape of the facade and other parts of the building. Since completion it has been used for church services as well as concerts, parties and other community events, becoming a new monument symbolizing the city’s recovery.


Left: Interior of the Cardboard Cathedral. The dynamic space was created by lining up 98 cardboard tubes in an A-frame. The height above the back alter reaches 22.7 meters. Right: Triangular rose windows are arranged above the entrance. The images and colors replicate those in the original cathedral. | © BRIDGIT ANDERSON
ルワンダ内戦の難民支援から被災地へと広がる紙の建築。
坂 茂はこれまでに世界各地で被災者や難民の支援活動を行なってきた。その始まりは1994年にまで遡る。坂は週刊誌の写真記事でルワンダ内戦によって発生した難民の窮境を知る。ジュネーブにある国連難民高等弁務官事務所(UNHCR)を訪ねると、「運良く会うことができたシェルター担当の建築家が、紙管を使ったシェルターのシステムに興味を持ってくれた」と坂は語る。
当時ルワンダでは多くの難民がシェルターのフレームに使う樹木を伐採したため、大規模な森林破壊が発生していた。坂が提案した紙管のフレームなら伐採を減らすことができる。坂はUNHCRとコンサルタント契約を結び、シェルターを実用化した。
坂は1980年代から紙管を構造材とした「紙の建築」を手掛けてきた。そのノウハウは、世界各地の被災地における仮設住宅の建設だけではなく、イタリアの〈ラクイラ仮設音楽ホール〉やニュージーランドのクライストチャーチの〈紙のカテドラル〉といった被災地でのモニュメンタルな仮設建築にも生かされている。
Return to Sustainable Japan Magazine Vol. 15 article list page





