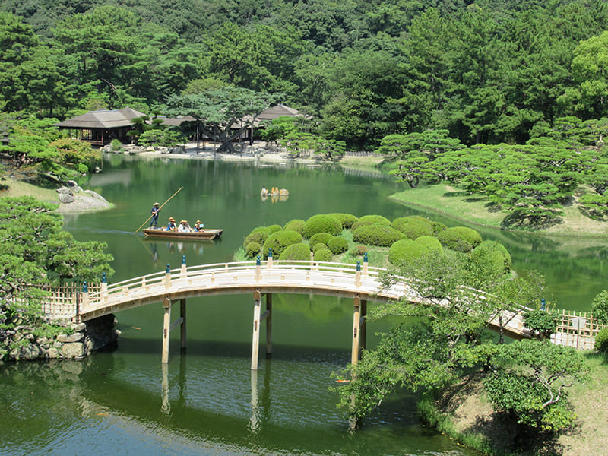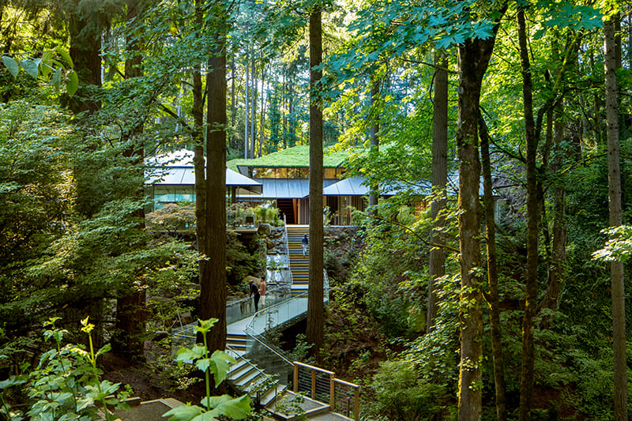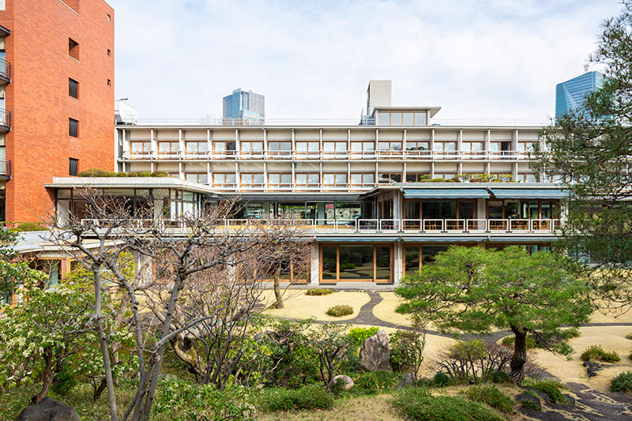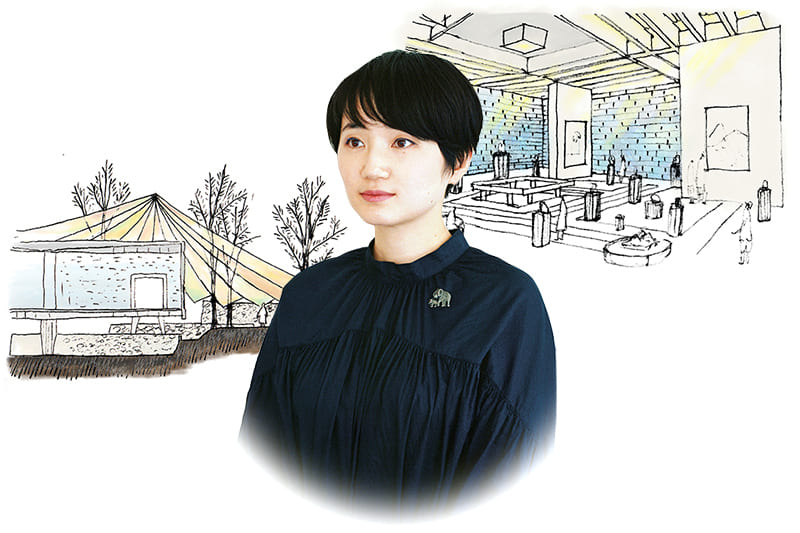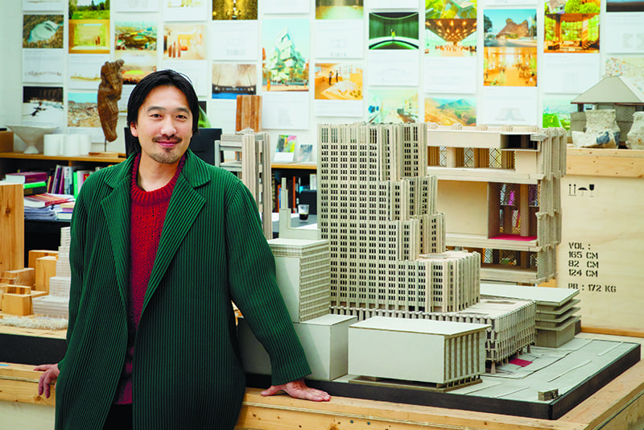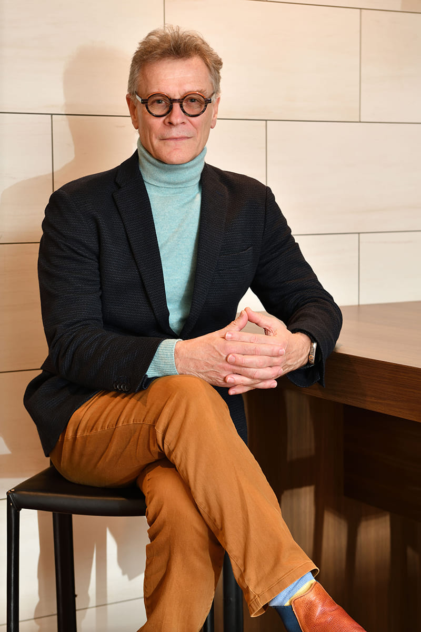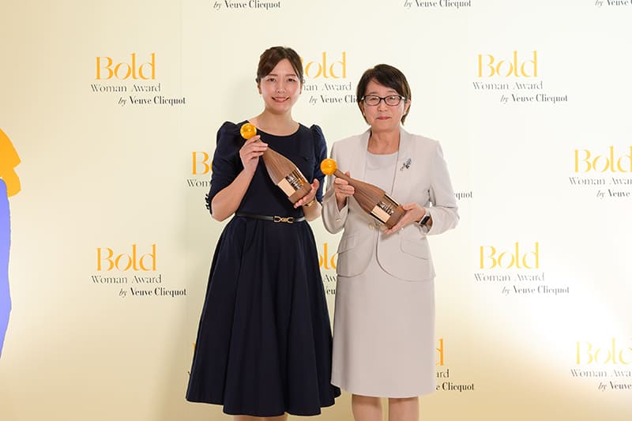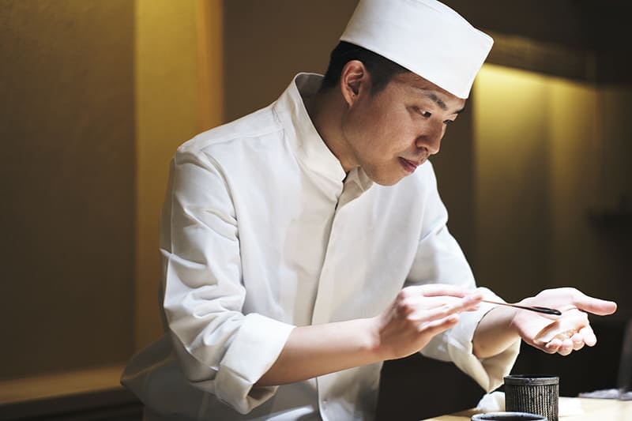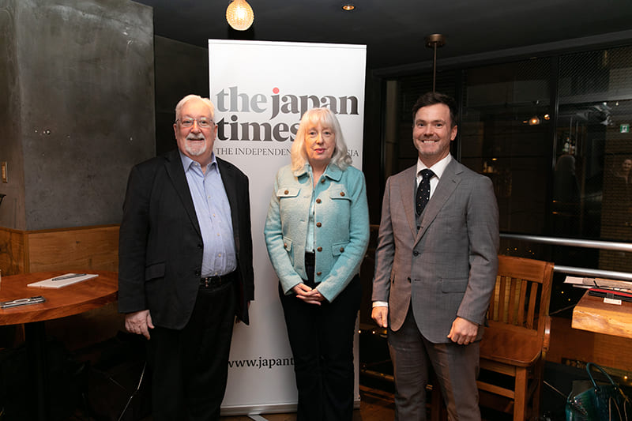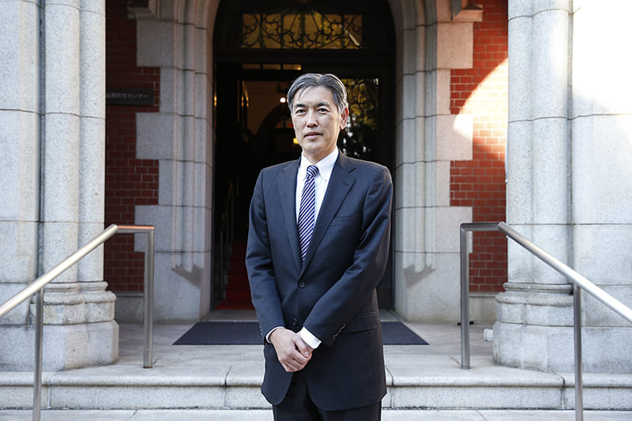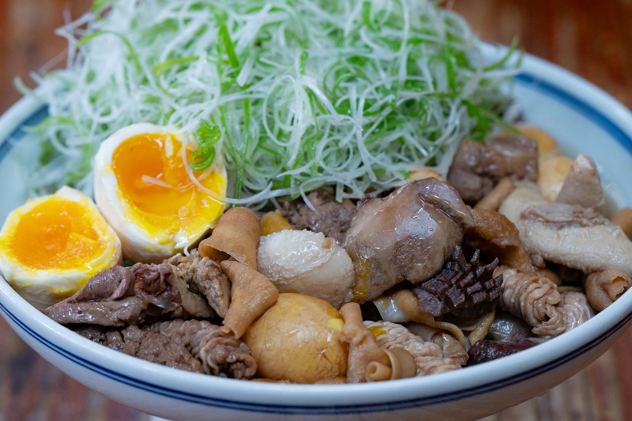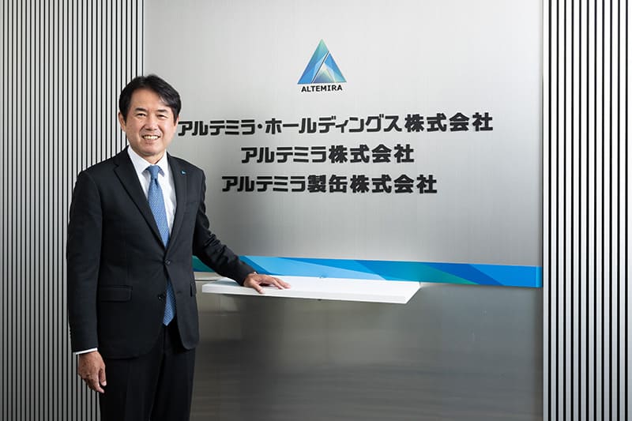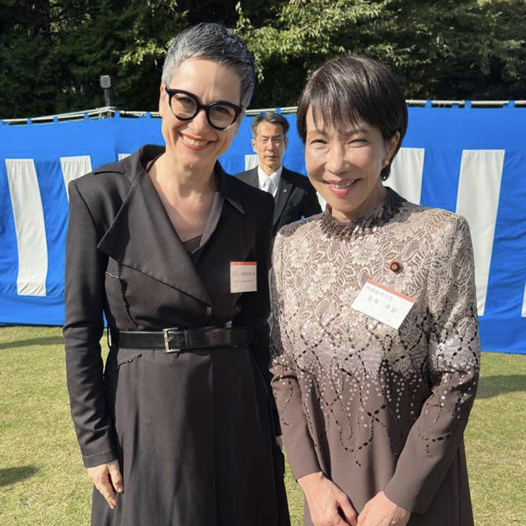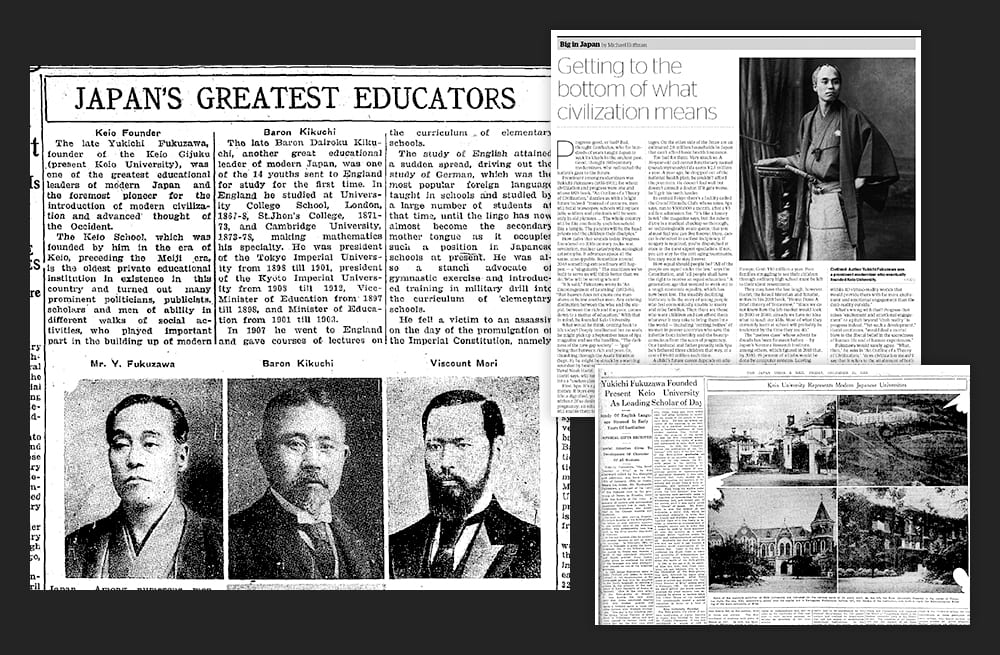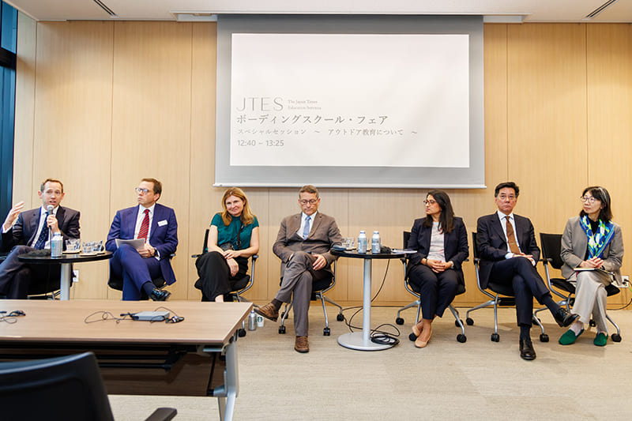January 27, 2023
A cultural asset that once faced demolition
ARCHITECTURE

Located in the quiet residential area of Toriizaka in Roppongi, the International House of Japan has been a Registered Tangible Cultural Property since 2006 and is a defining example of Japanese modernist architecture. Perhaps the most important point about the building is that it was designed to make the most of the existing Japanese garden on the site. With a design that feels Japanese despite its use of concrete and possesses continuity of space from the interior to the garden, the facility perfectly harmonizes a beautiful garden with modernist architecture.

COURTESY: MAYEKAWA ASSOCIATES, ARCHITECTS & ENGINEERS
Three leading architects of the day — Kunio Maekawa, Junzo Sakakura and Junzo Yoshimura — were commissioned concurrently to design the building in 1953. Usually it would be unthinkable for three such prominent figures to collaborate on a design, and no records exist to explain exactly why all three were engaged, but inevitably such a collaboration had its fair share of challenges. And yet the result is the elegant, well-balanced and high-quality architecture that exists today.
In the first stage of work, each architect submitted his own design proposal. However, the three proposals could not be consolidated and so Maekawa withdrew his own and took on the role of integrating the other two. Even then, the differences of direction could not be resolved, and so a new plan was developed. Each architect assigned one staff member for the joint design work, and meetings between the three principals proceeded at a pace of a little under one per week. Sakakura and Yoshimura did the overall design concept, while the details were handled by Maekawa. In early 1954, the design was finally finalized, and Shimizu Corp. got started on the construction. Soon after, in May that year, Walter Gropius, the founder of the German art school Bauhaus and the dean of the architecture department of Harvard University in the United States, was invited to Japan by International House under its newly established Distinguished Visitors Program, and he made a visit to the construction site.
The building was completed in May 1955, and the following year it received the Architectural Institute of Japan Prize (Architectural Work). In 1958, a conference room (designed by Maekawa) and a dining hall (designed by Sakakura) were added. In 1959 the lobby was expanded, in 1960 the retaining wall was expanded, and in 1961 the entrance and cloakroom were remodeled. From 1973 to 1975 large-scale renovation work and expansion of the new building were carried out (designed by Maekawa).
Yet despite having such auspicious origins and hosting extensive international exchanges, International House faced a crisis of survival in 2002. Due to the deterioration of the facility and financial difficulties, the foundation’s board of directors decided that the building should be rebuilt, and the rebuilding would coincide with the sale of part of the land as well as its air rights.
In May 2003, the Architectural Institute of Japan submitted a request to the foundation that the building be preserved and utilized. Ultimately, thanks to the support of the facility’s members and the efforts of Japanese architects to have it preserved, the board of directors relented and in 2004 agreed to renovate the existing building. In 2005, large-scale renovations, including earthquake-resistant retrofitting, were conducted. The work was completed without any changes being made to the exterior of the building or the appearance of the garden, and it was later acclaimed as a model for the preservation of important postwar architecture. In 2007, these conservation and restoration efforts earned the facility its second Architectural Institute of Japan Prize, this time in the Specific Contributions Division.
And thus through the efforts of countless people, this precious building and garden have survived and continue to be enjoyed today. The thoughts and culture of our predecessors have been preserved for the future. Next time you pay a visit, keep this little-known tale of the architecture in mind.

COURTESY: THE INTERNATIONAL HOUSE OF JAPAN
KUNIO MAEKAWA (1905-1986)
Moved to Paris the day after graduating from Tokyo Imperial University (now the University of Tokyo) and worked from 1928 until 1930 at the office of Le Corbusier. On his return in 1930, he joined Antonin Raymond’s office in Tokyo. In 1935 he opened his own office. His best-known works include Tokyo Bunka Kaikan (1961).
JUNZO SAKAKURA (1901-1969)
Moved to France in 1929 after graduating from Tokyo Imperial University. In 1931, he entered Le Corbusier’s office on the introduction of Maekawa. In 1937, he won the Grand Prix at the Japan Pavilion at the Paris Expo. In 1940, he opened his own office. His major works include the Museum of Modern Art, Kamakura (now Kamakura Bunkakan Tsurugaoka Museum) (1951).
JUNZO YOSHIMURA (1908-1997)
Joined Raymond’s office in Tokyo in 1931 after graduating from Tokyo School of Fine Arts (now Tokyo University of the Arts). In 1941, he opened his own office. His major works include Tawaraya Ryokan (1965) and the East and West Wings of the Nara National Museum (1972). He also worked on the basic design of the new Imperial Palace.
取り壊しの危機もあった〈国際文化会館〉の建築。
東京・六本木の閑静な住宅地にある〈国際文化会館〉は、国の登録有形文化財にもなっている日本のモダニズム建築を代表する建物である。ポイントは敷地にあった日本庭園を生かしつつ建築をつくり上げたことにある。屋内から庭への空間の連続性や、コンクリート造ながらも和を感じるデザインを施し、美しい庭園とモダニズム建築を見事に調和させている。建物の設計は、前川國男、坂倉準三、吉村順三という日本代表する建築家3人へ依頼され、「全体デザイン」を坂倉・吉村の両氏が、「ディテール」のデザインを前川が行った。
親しまれながら多くの国際的な交流を生み出してきたこの建築は、2002年存続の危機に直面する。施設の老朽化と財政難を理由に、理事会が建物の建て替えを決定したのだ。最終的には会員の存続を求める声や建築関係者の保存運動の甲斐もあり、2004年の理事会で改修による建物の存続が決定。2005年に耐震構造を含む大規模改修を実施した。工事は建築の外観や、庭と建物の関係は変えることなく行われ、保存の取り組みとしても評価された。
Return to Sustainable Japan Magazine Vol. 20 article list page

