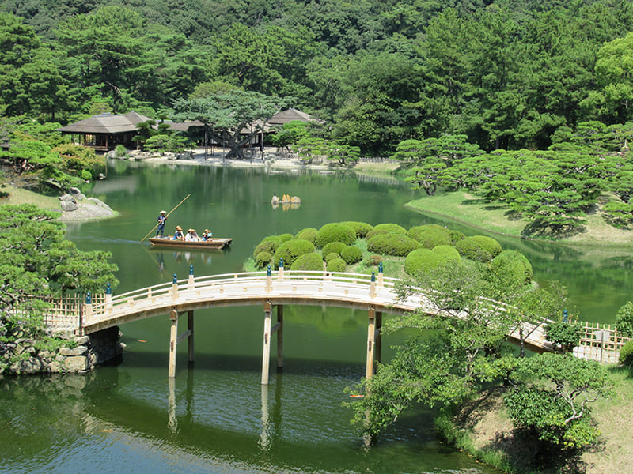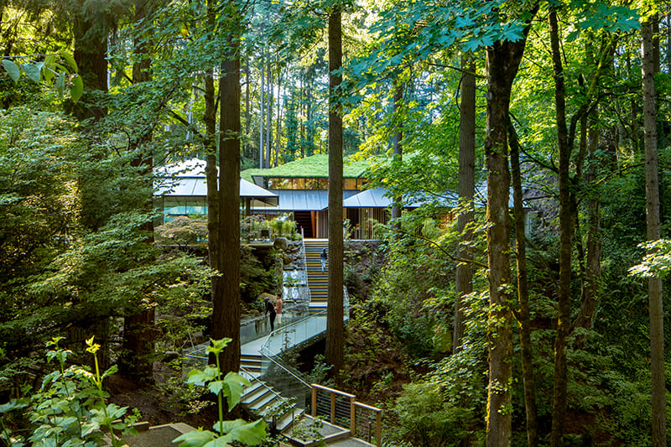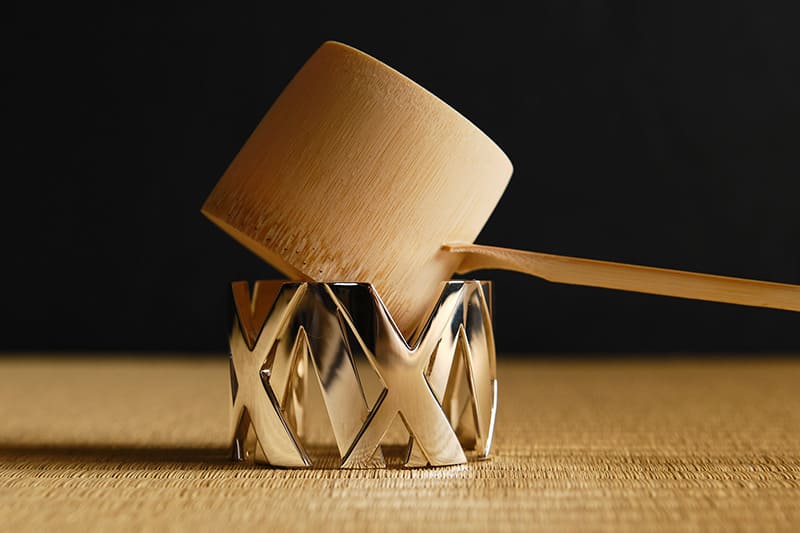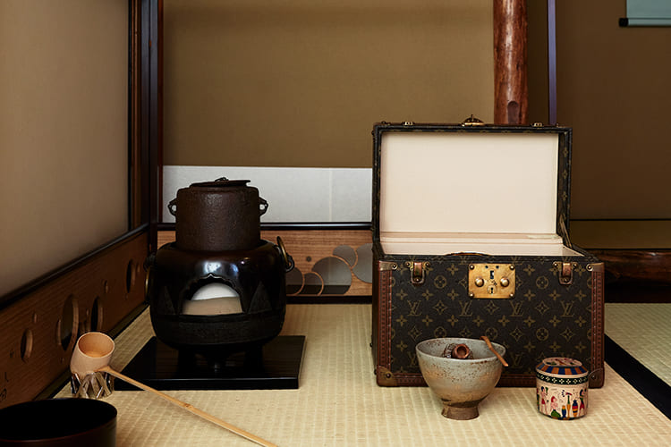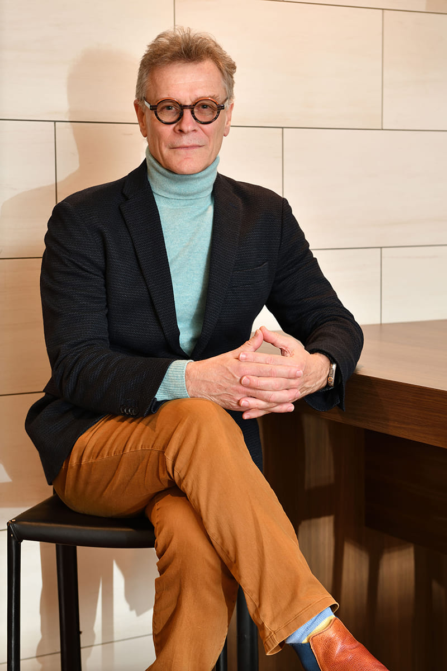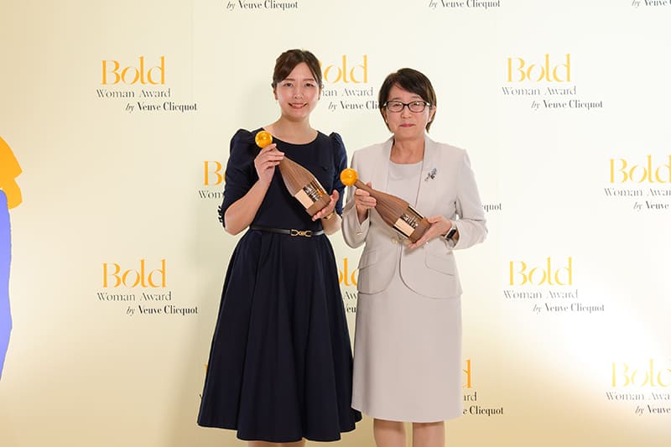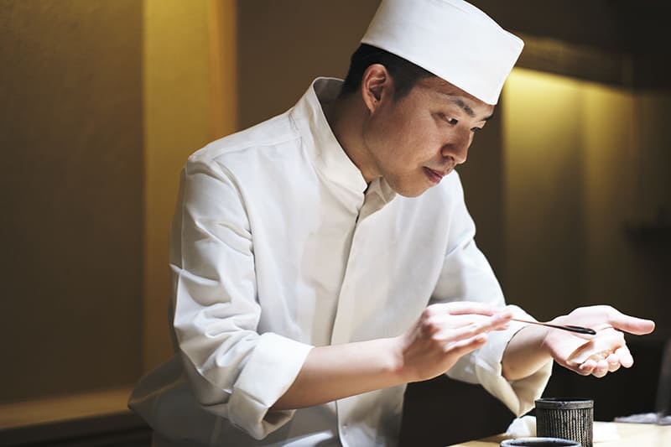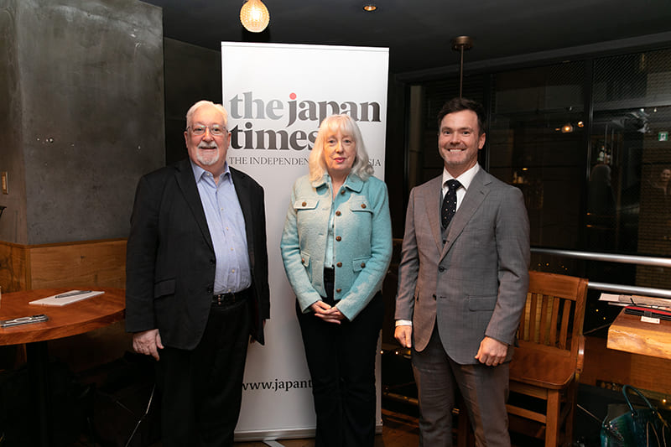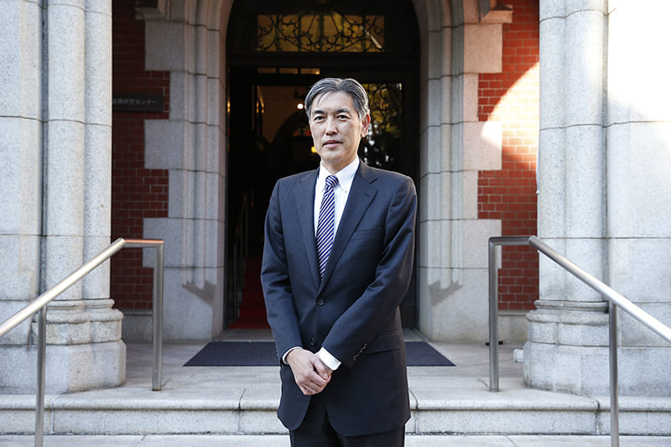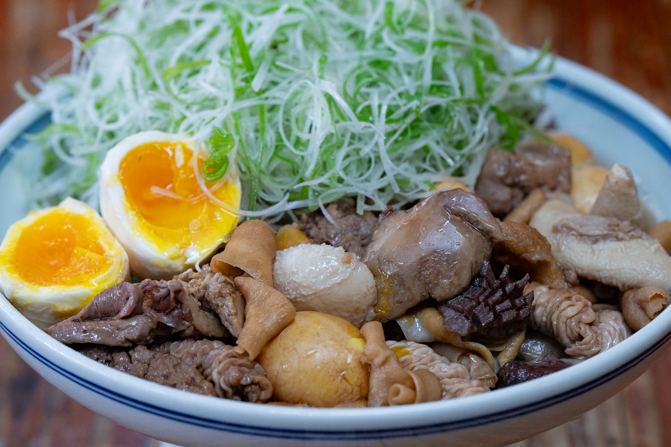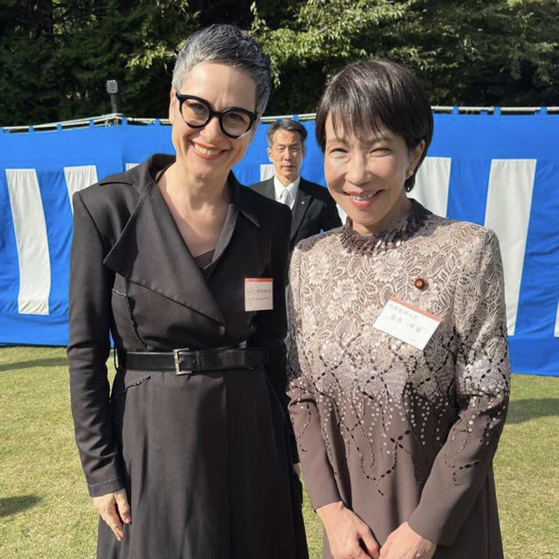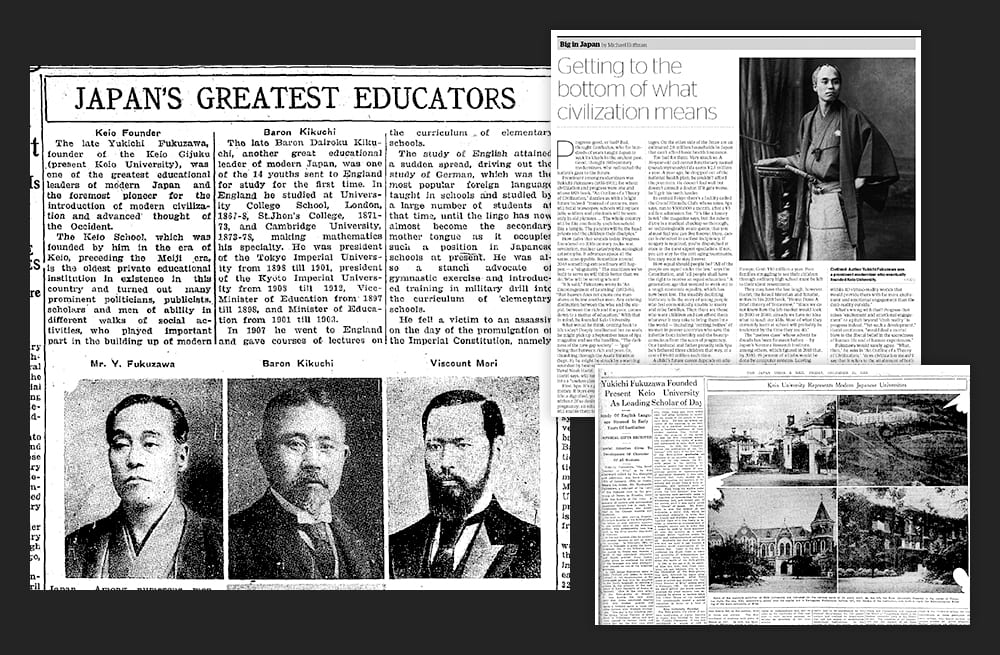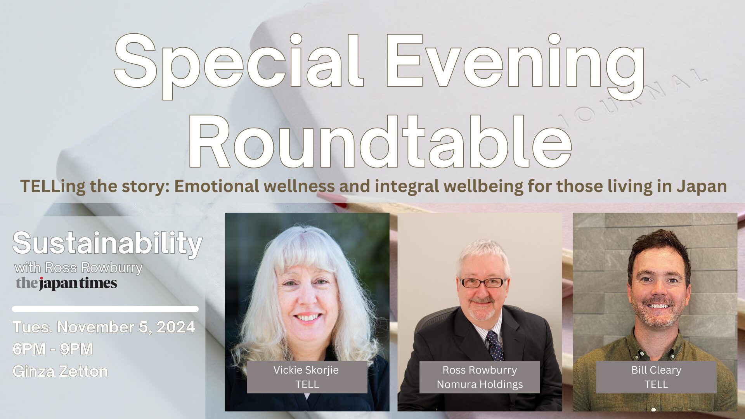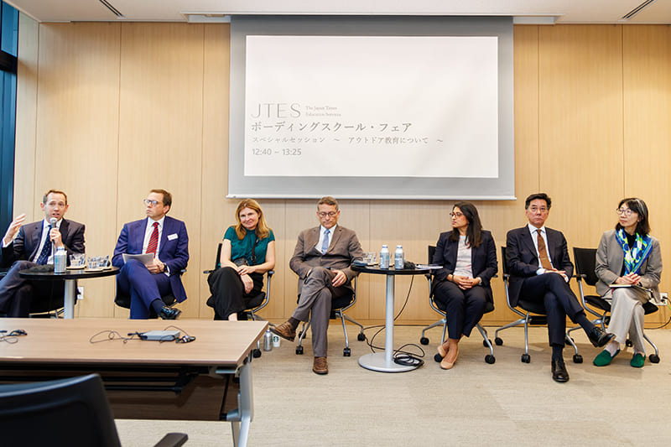November 24, 2023
Wanted: Custodians for these houses
HERITAGE
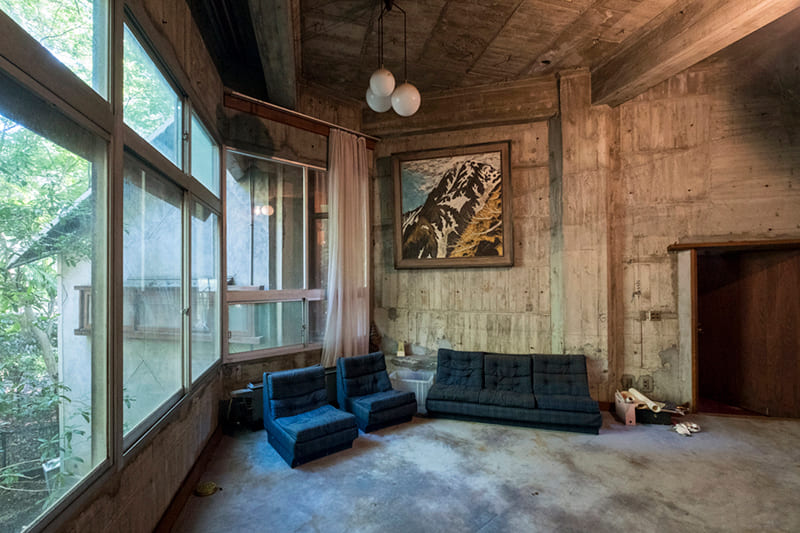
Preserving private houses — even those that are architectural masterpieces — down through multiple generations is difficult because houses are generally owned privately. The Heritage Houses Trust, a general incorporated association that works to protect culturally valuable properties, is seeking people willing to become custodians of such important properties so they may be enjoyed by future generations. An ideal owner would view them as shared assets for all members of society or as a form of cultural social capital.
Kuda no Ie (Tubular House)
(Completed in 1983)
Design: Koko Takahashi and Takashi Takahashi /
Architectural Unit Design Office
Location: Setagaya Ward, Tokyo
Site area: 466.26 square meters
Total floor area: 220.82 square meters
Structure: Steel, concrete blocks (two stories)
Koko Takahashi (1932-1997) was one of Japan’s pioneering female architects. This house was built as her own home and office. The structure of steel pipes woven into a basket shape provides for a generous interior space. The building is notable for its bare concrete blocks and zinc-plate exterior walls.

Maruhi House (Higuchi House)
(Completed in 1968, extended in 1981)
Design: Takamasa Yoshizaka and Atelier U
Location: Setagaya Ward, Tokyo
Site area: 257.0 square meters
Total floor area: 209.3 square meters
Structure: Reinforced concrete (three stories and basement)
This house was designed by Takamasa Yoshizaka, an architect known for having been a disciple of Le Corbusier. Perhaps because both Yoshizaka and the owner, Hirokazu Higuchi, were keen mountaineers, the house is notable for its rough exposed concrete exterior and intricate interior.


Kazue House
(Completed in 1939)
Design: Kakuji Matsunoi (W.M. Vories & Company Architects)
Location: Ota Ward, Tokyo
Site area: 1,201.06 square meters
Total floor area: 405.99 square meters
Structure: Wood (one and two stories, with basement)
This is a hybrid Japanese-Western-style house with a Spanish exterior and an authentic Japanese sukiya-style interior. The original owners enjoyed the tea ceremony, so the house is centered around a formal tea room where tea ceremonies can be held. A second tea room, Koseki-an, is in the garden.



Chi no Ie (House of Earth)
(Completed in 1966)
Design: Kazuo Shinohara
Location: Nerima Ward, Tokyo
Site area: 175.69 square meters
Total floor area: 77.1 square meters
(main building: 51.1 square meters, basement: 26.2 square meters)
Structure: Wood (one story and basement)
This house was designed by Kazuo Shinohara (1925-2006), an architect known for his so-called Umbrella House (completed in 1961), which was reconstructed on the Vitra corporate campus in Germany in 2022. This compact house was built for a documentary film director and scriptwriter, and has a bedroom in the basement.

Tea room in Robai-en
(Estimated at late Edo Period)
Design: Unknown
Location: Morioka, Iwate Prefecture
Site area: 2,265.2 square meters
Total floor area: 88 square meters (27 tsubo)
Structure: Wood (one story, with basement)
This tea room is located in the Robai-en (meaning old plum garden), the oldest and most venerable garden in Morioka. It has been designated a Structure of Landscape Importance by the local government. The 2,000-square-meter Robai-en garden also includes the former main residence (in the same building as the tea room), a storehouse (41 square meters), and the current main residence (which was demolished and rebuilt in 1993).

今、この名作住宅の継承者を探しています。
どんなに優れた建築であっても、個人所有である点で住宅の継承はきわめて難しいテーマだ。価値ある住宅とその周辺環境を守るべく活動する一般社団法人「住宅遺産トラスト」では、住宅遺産の次世代への継承者を探す。
例を挙げれば、ル・コルビュジエの弟子としても知られる吉阪隆正による〈まるひ邸(樋口邸〉(1968年竣工)や、2022年にドイツ・ヴィトラキャンパスに移築された〈から傘の家〉の設計者である篠原一男による〈地の家〉(1966年竣工)。また日本の女性建築家のパイオニアであった高橋公子の自邸兼オフィス〈管の家〉(1983年)など。著名な建築家によるモダニズム住宅だ。
また、作者不詳だが、その洗練された意匠や歴史から、評価の高い住宅も継承者を探している。江戸時代後期に建てられたと推定される盛岡の〈老梅院茶室〉だ。スパニッシュ風の外観と数寄屋造りとの和洋折衷の〈数江家住宅〉(1939年竣工)という興味深い家もある。我こそはと思う人は、住宅=「社会みんなの共有財産」「文化的な社会資本」という思いで、所有者となって欲しい。
Return to Sustainable Japan Magazine Vol. 30 article list page

