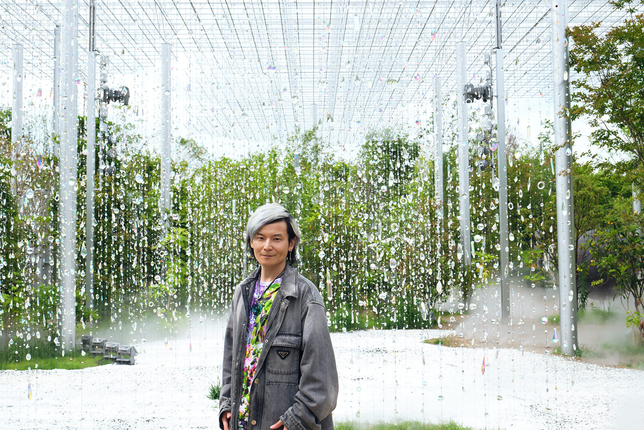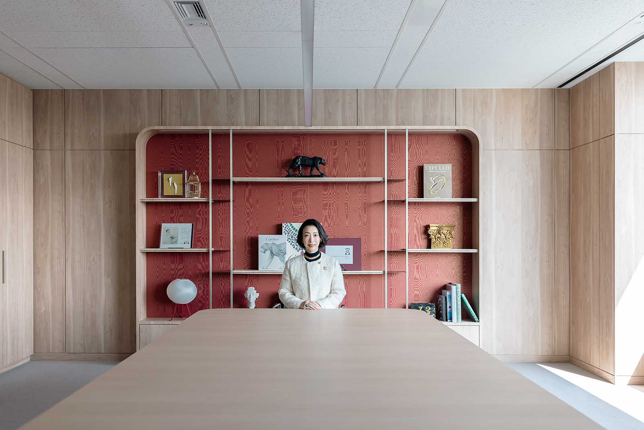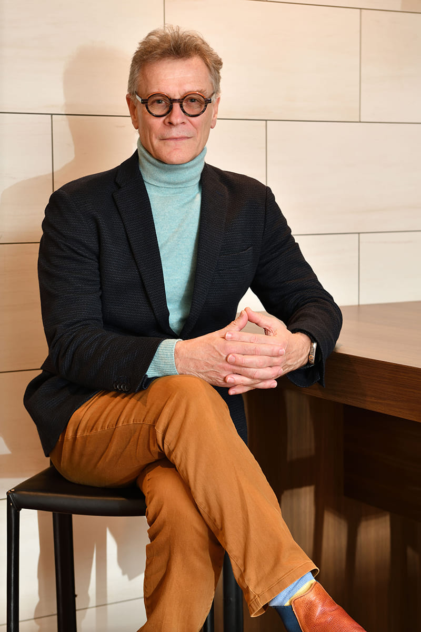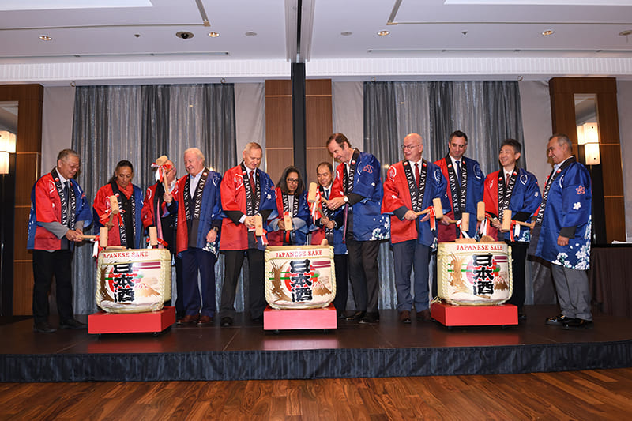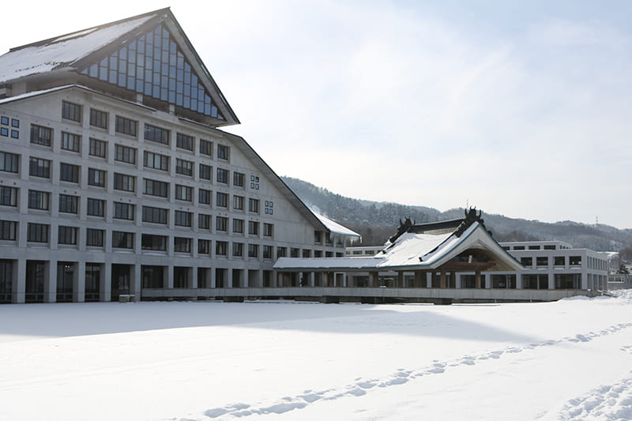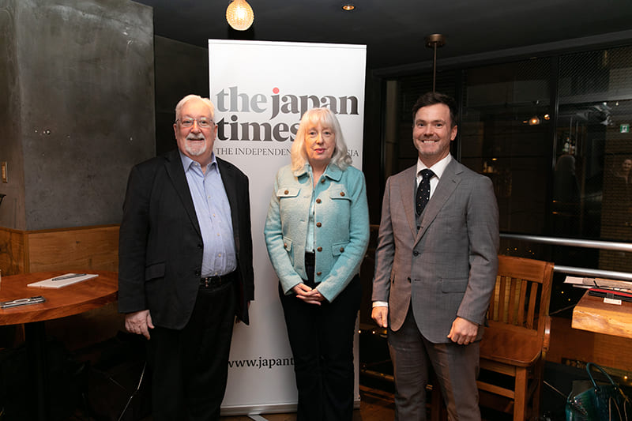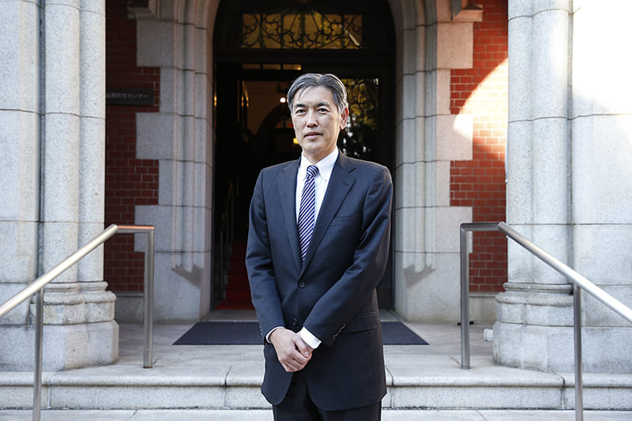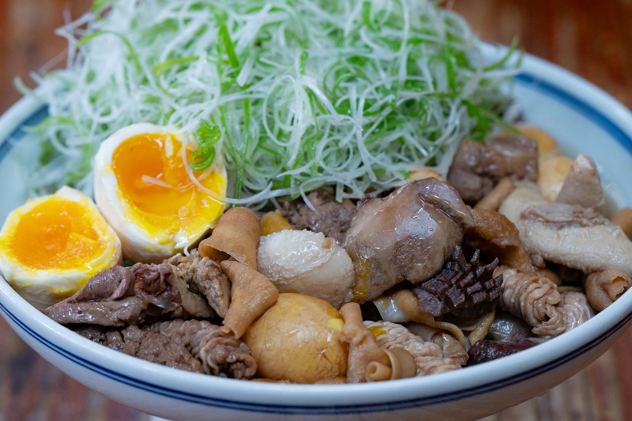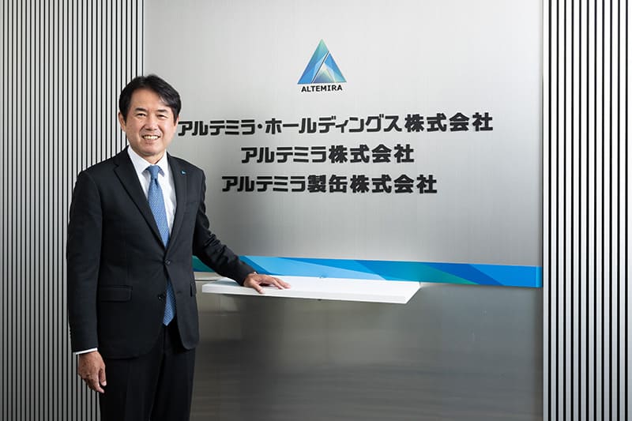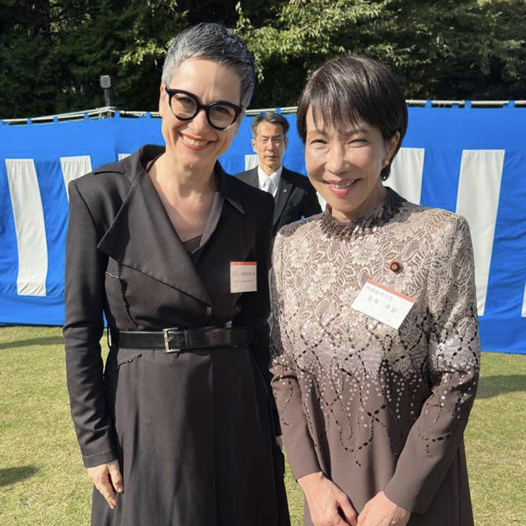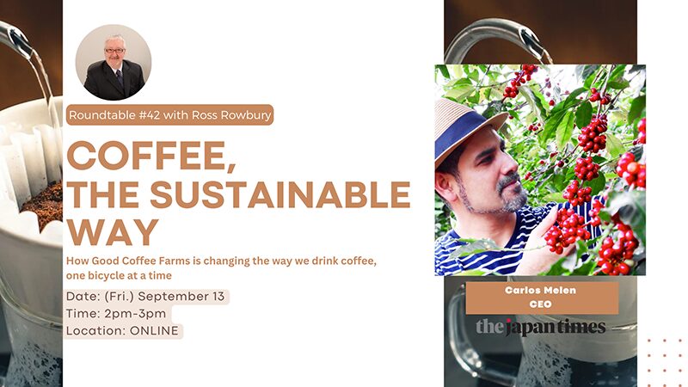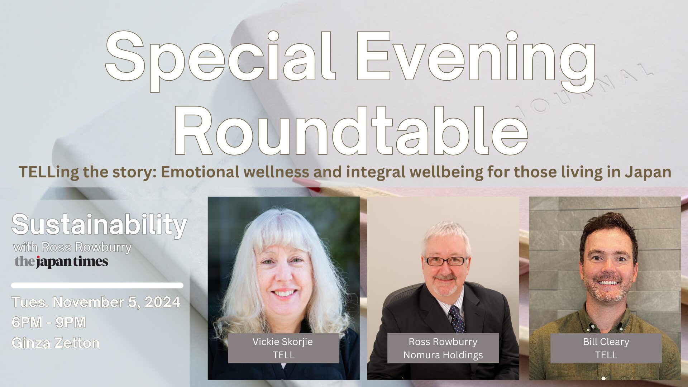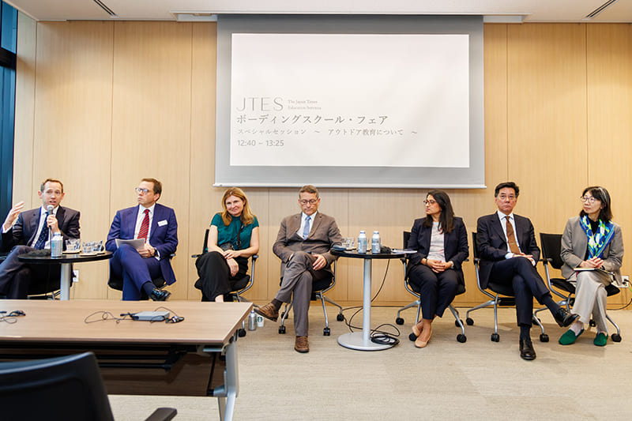June 27, 2025
Recycling architecture for women’s empowerment
EXPO 2025 | PAVILION

PHOTO: YOSHIAKI TSUTSUI
The Women’s Pavilion at Osaka’s Expo 2025 aims to create an opportunity for people to think about issues surrounding gender equality. A collaboration between the Cabinet Office, the economy ministry, the Japan Association for the 2025 World Exposition and the jeweler Cartier, it was designed by the architect Yuko Nagayama, who felt the expo theme of “Designing Future Society for Our Lives” aligned closely with current trends in architecture.
“The theme suggested to me a human-scale perspective on the world, as opposed to a distant bird’s-eye view. In architecture, too, people are beginning to take a more serious look at buildings as vessels for human activity, rather than as objects in their own right. So I thought the theme was closely aligned with this current way of thinking,” said Nagayama.

The objective of the Women’s Pavilion at Expo 2025 is to leverage the experiences and perspectives of real women to explore the ideal of a truly just and sustainable future. Covered by the “Kumiko facade,” the long, narrow building is two stories in height. The first floor houses an immersive exhibition in which visitors experience a variety of content, while the airy second floor consists mainly of a garden and event hall.

The concept of the Women’s Pavilion is “Towards a future where we live and shine together.” The main objective is to use the experiences and perspectives of women to achieve an equitable and sustainable future. The curator is the British artist Es Devlin. The pavilion features a highly immersive exhibition consisting of five parts. As visitors move through them, they experience the lives of three women through sound and images, and then enter a place where they can overlay their own experiences. Other interactive exhibits provide information on women, the global environment and poverty. At the end are messages for the future from 14 role models.
The most distinctive feature of the pavilion’s design is its facade. It features a three-dimensional lattice made using a system called ball joints, with spherical nodes, tubes and triangular sheets of white membrane. The lattice envelops the sides of the building and part of its roof. Known as the “Kumiko facade,” it has been recycled from the Japan Pavilion at Expo 2020 Dubai, which Nagayama also designed. In this way, the Women’s Pavilion achieves a result that is both sustainable and sophisticated in design. However, the shape of the site in Dubai was completely different from that in Osaka, so a lot of work went into categorizing all the components used in Dubai and studying how they could be reassembled into a different shape.
“When I first saw the Dubai expo pavilion before its opening, I imagined that it could be dismantled afterward. I remember thinking, ‘I want to bring this back to Japan!’ That was the starting point,” Nagayama explained. At that point, there were no concrete plans to reuse the pavilion in Japan, and there were a number of hurdles that had to be overcome before this new project could be realized.
“After returning to Japan, I met with Cartier Japan CEO June Miyachi at a Cartier exhibition and learned that she was keen to repeat a Women’s Pavilion project that had been delivered at the Dubai expo. Those two ideas were the beginning. And then, with the help of a lot of people, we managed to solve the various challenges of dismantling the old pavilion and transporting the materials,” Nagayama said.




After the pavilion was dismantled, the components of the Kumiko facade were stored in one and a half 40-foot containers and transported to a warehouse in Osaka. Once they arrived, the approximately 2,000 spherical nodes and 6,000 tubes were examined before they could be reused.
PHOTOS: TAKAMITSU MIYAGAWA
The site for the Women’s Pavilion this time is long and narrow, measuring 18 by 110 meters. Nagayama envisioned a traditional Kyoto machiya town house-style design, and so created a two-story narrow-fronted building. “Immersive exhibits generally consist of sound and video, so they tend to be housed in enclosed buildings, disconnected from the outside world. This time, we took advantage of the long and narrow site to create a building in the style of a traditional Kyoto machiya, which lets in outside light,” she said. Courtyards were created in the front and center, and a garden was placed along the side. The gardens were planted with trees collected from the mountains in Osaka’s outskirts, and it is planned that they will be returned to the mountains once the expo is finished.
Furthermore, it has been decided that the facade will be reused a third time at the International Horticultural Expo (Green × Expo 2027), which will be held in Yokohama in 2027. It is hoped that the buildings for Green × Expo 2027 will be environmentally friendly “green circular architecture” and will actively leverage recycling processes, from the procurement of materials to construction, removal and reuse.
“Basically, we will reuse the materials once again next time, but we also enjoy new challenges,” Nagayama said. “For the Osaka expo, we had the challenge of creating a completely new form using only the materials from Dubai. For Green × Expo 2027, the size of the building we are designing will be about twice the size of the Women’s Pavilion, so the reused materials alone will not be enough. We will lease additional ball joint materials from a Japanese company, and the challenge will be combining those materials with the existing ones.”
The second floor of the Women’s Pavilion houses the WA Space, a venue for conversations, panel discussions and lectures. Here, events are held on six key themes: mother nature, business and technology, education and policy, arts and culture, philanthropy, and roles and identities. For Nagayama, the theme of promoting women’s advancement has been on her mind since her work on the Japan Pavilion for Dubai. In 2018, when the competition was held for the Japan Pavilion, Saudi Arabia had just lifted its ban on women driving cars the previous year, and she felt that social attitudes were changing even in the conservative Middle East.
“I looked up the Gender Gap Index for the UAE and Japan and found that the UAE was ranked 121st, while Japan was 110th, so they were much of a muchness,” she said with a laugh. “Then I went to the UAE and discovered that the secretary-general of the Dubai expo was a woman, and there were many female ministers. After the expo, in 2024, the UAE jumped up the rankings to 74th, while Japan was 118th. Our proposal for the Japan Pavilion included plans to create a place where people of all genders, ages, nationalities and regions can interact. The WA space in the Women’s Pavilion allows us to continue that same endeavor here.”

© CARTIER

© EXPO 2020 DUBAI JAPAN PAVILION

© JAPAN ASSOCIATION FOR THE INTERNATIONAL HORTICULTURAL EXPO 2027, YOKOHAMA
YUKO NAGAYAMA
Nagayama was born in Tokyo in 1975. After working at Jun Aoki & Associates, she established Yuko Nagayama Associates in 2002 and was a visiting professor at Musashino Art University from 2020 to 2024. She served as the vice chair of the judging committee for the Good Design Award in 2023. Her major buildings include Tokyu Kabukicho Tower, Teshima Yokoo House, Jins Park Maebashi, the Japan Pavilion at Expo 2020 Dubai and the Panasonic Group’s pavilion, the Land of NOMO, at the Osaka expo. Ongoing projects include Torch Tower near Tokyo Station.
素材のリユースと女性の活躍、ふたつのテーマをつなぐ建築。
「ウーマンズ パビリオン in collaboration with Cartier」。このパビリオンは内閣府、経済産業省、2025年日本国際博覧会協会と〈カルティエ〉が共同で、ジェンダー平等についてすべての人々が考えるきっかけをつくることを目的としている。設計者は建築家の永山祐子。このパビリオンで特徴的なのはファサードだ。
ボールジョイントというシステムを用い、球状部材のノードと棒状部材のチューブ、白い三角形の膜材の組み合わせでできた立体格子。それが建物の側面と屋上の一部を包み込むように覆っている。「KUMIKOファサード」と呼ばれるこの立体格子は、永山が設計した2020年のドバイ万博日本館で使われたものをリユース。サスティナビリティとデザインを両立させている。しかしドバイ万博日本館とは敷地形状が異なるため、ドバイで使ったすべての部材をパーツごとに分類し、それらを用いてどのようなフォルムが可能かを細かくスタディしたという。さらにこの「KUMIKOファサード」は2027年に横浜で開催される国際園芸博覧会での再リユースが決定している。
Return to Sustainable Japan Magazine Vol. 49 article list page


