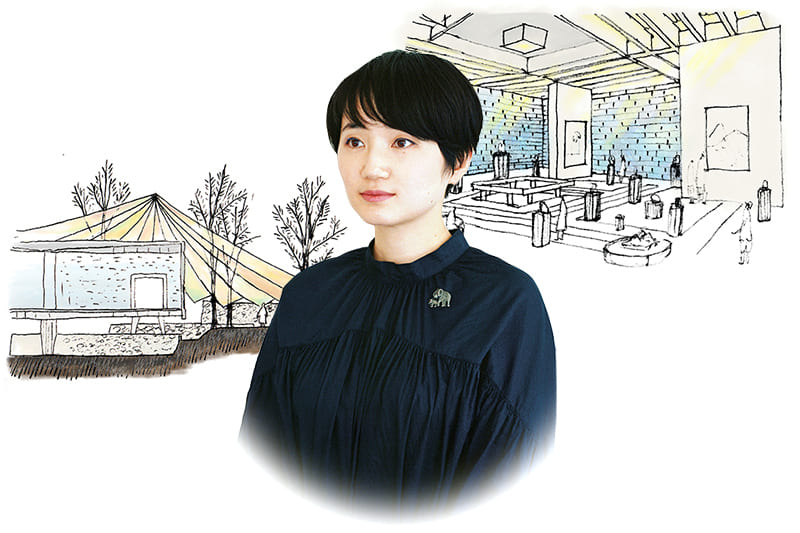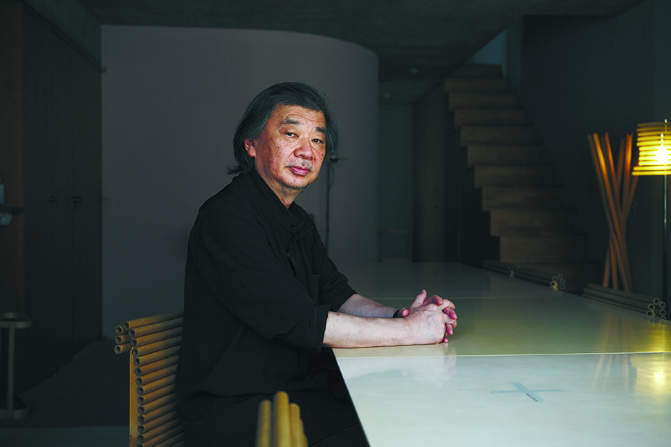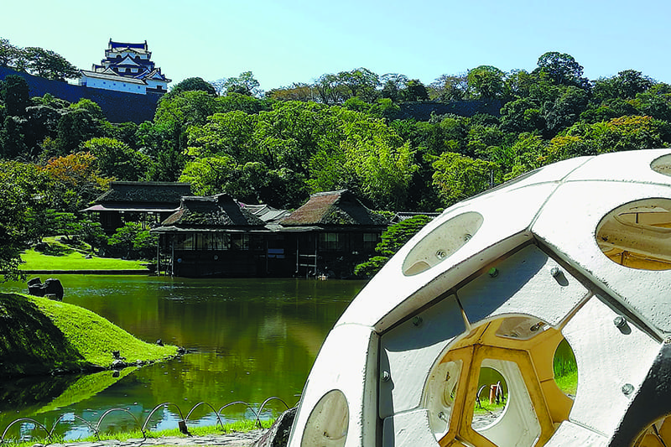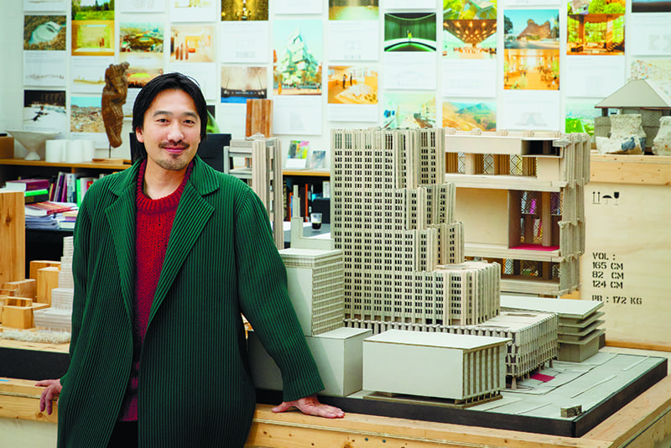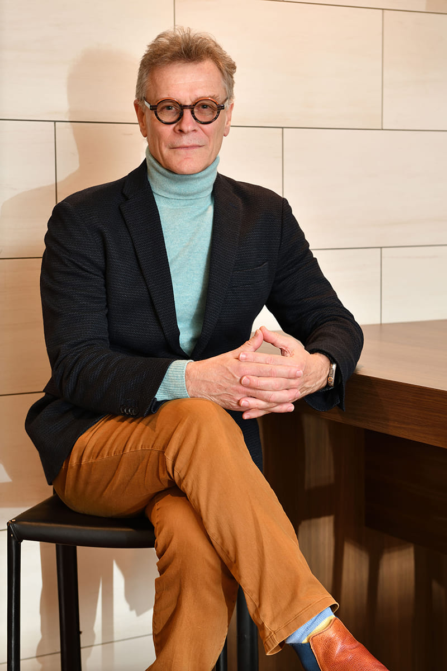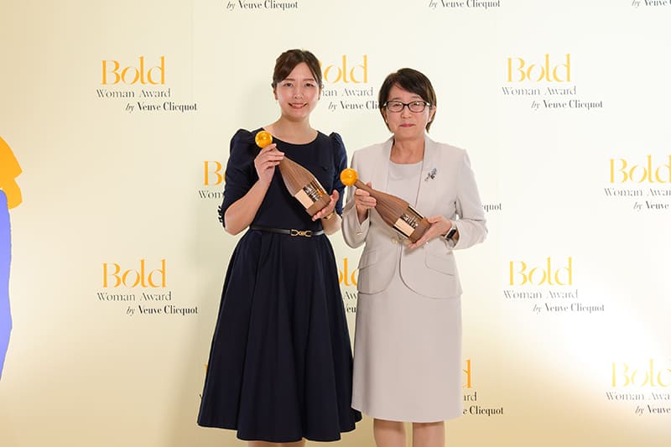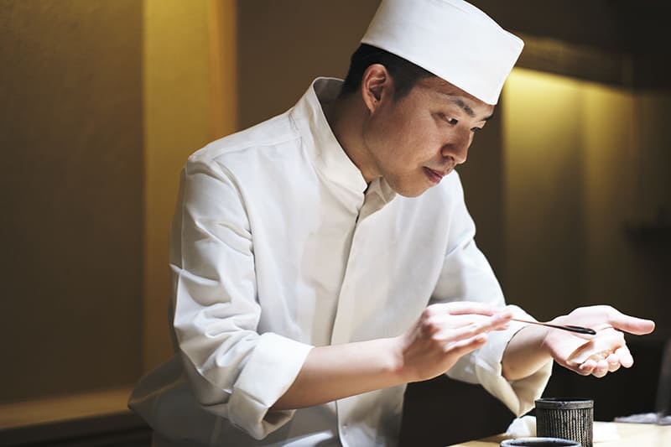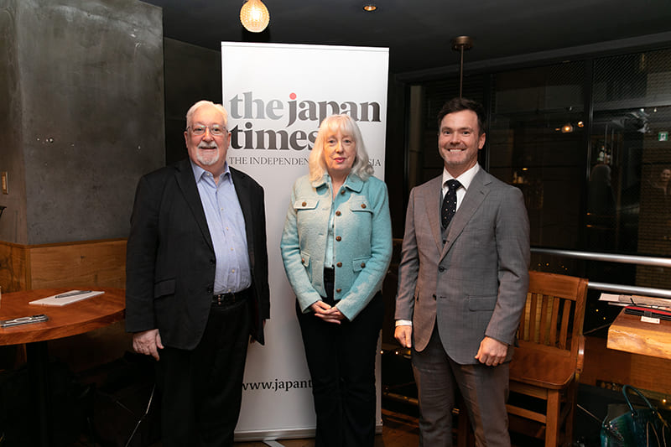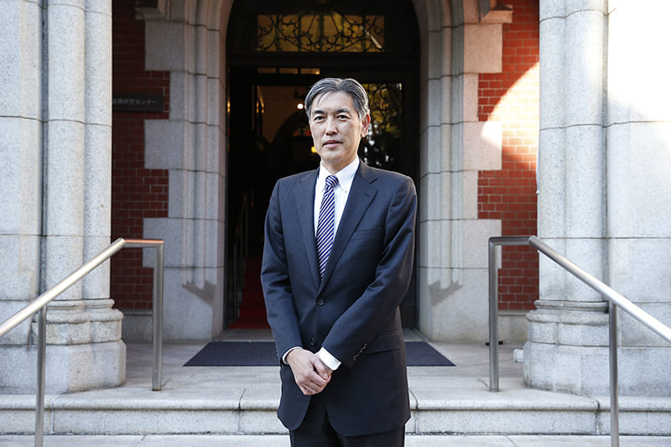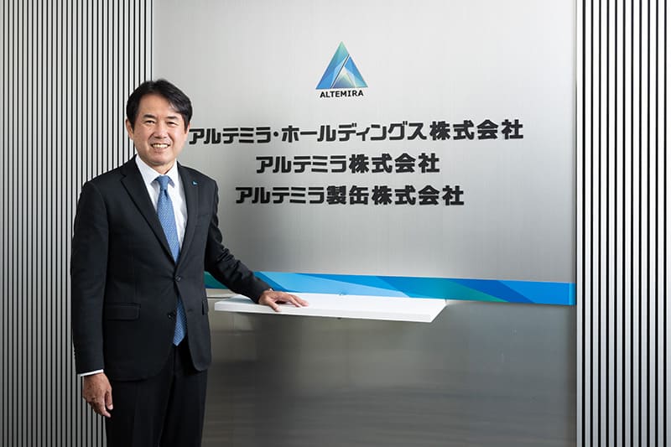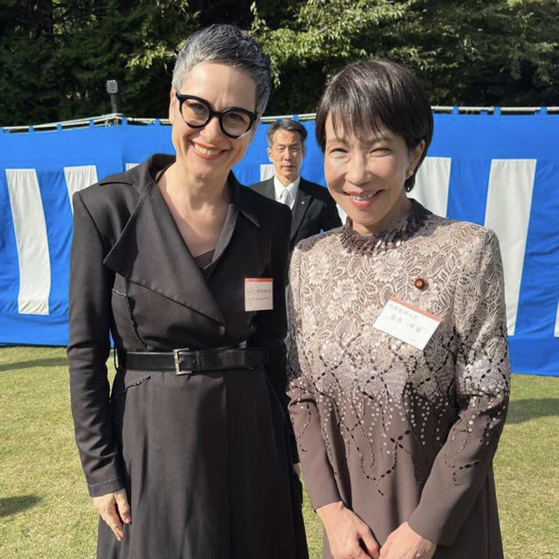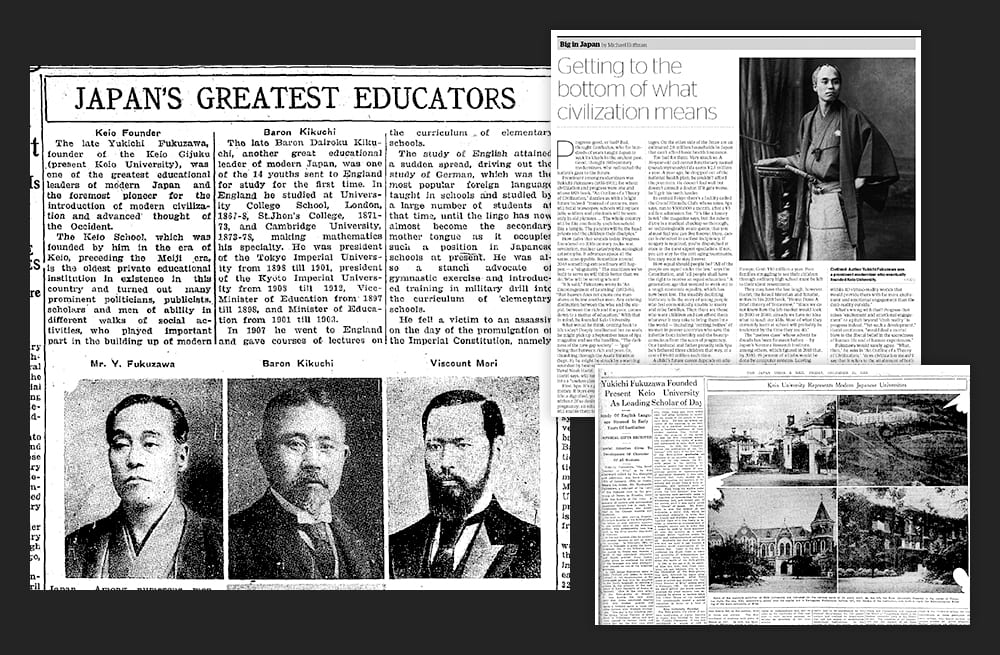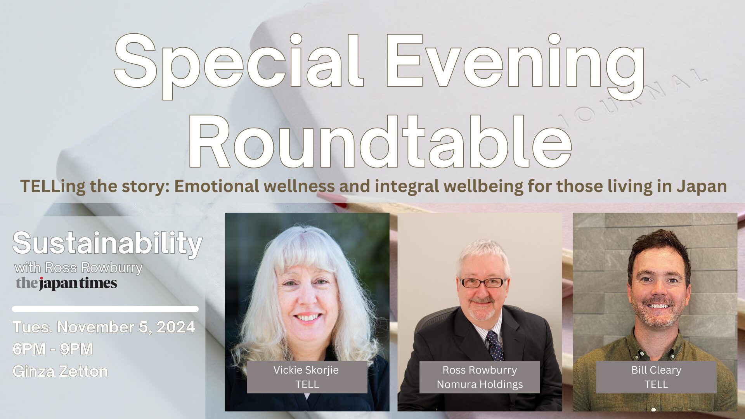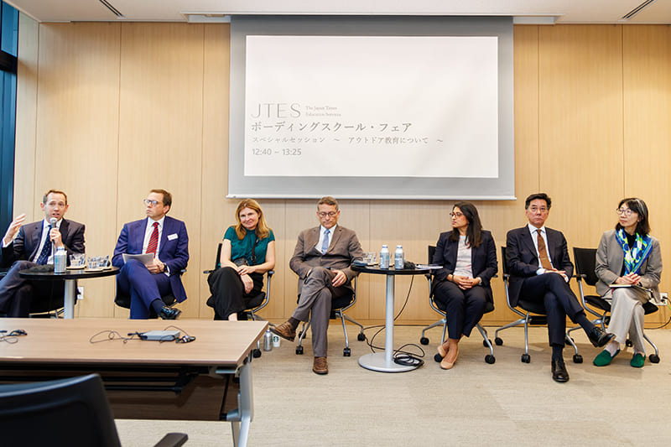November 29, 2024
JAPANESE PRITZKER LAUREATES
JAPANESE ARCHITECTS
What’s behind Japanese architects’ success?
In 2024, architect Riken Yamamoto won the Pritzker Architecture Prize, the “Nobel Prize” of his profession, giving Japan a total of eight laureates, equal in number to the United States. It is reasonable to ask why so many Japanese architects have won the award, from Kenzo Tange in 1987 to Yamamoto this year. Here we look back on their careers and achievements.
1987
Kenzo Tange ( 1913-2005 )

Perhaps the first Japanese architect to really achieve international acclaim was Kenzo Tange — and the project that put him on the map was the Hiroshima Peace Center.
Starting with the HIroshima Peace Center (1955), completed just 10 years after the atomic bombing, Tange was involved in all aspects of the project, from the overall master plan to the Memorial Cenotaph. He was particularly praised for retaining the A-Bomb Dome, which some people had wanted demolished, on the same axis as the cenotaph and preserving it as a symbol of peace for future generations.
Later he played central roles in the 1964 Tokyo Olympics and Expo ’70 in Osaka, major events that came to symbolize Japan’s rapid postwar growth. For the Olympics, he designed the Yoyogi National Stadium, and for Expo ’70 he worked on the overall master plan.
His major works include the Kagawa Prefectural Government Hall (1958) and the Tokyo Metropolitan Government Building (1990), as well as many overseas projects like the Kuwait International Airport (1979) and the Royal State Palace in Saudi Arabia (1982). He has also worked globally as an urban planner, notably in Bologna and Naples in Italy.
Hiroshima Peace Center
(Completed in 1955)
A competition was held in 1949, and Tange’s winning plan proposed three buildings in a row. At first, only the main building in the center (below) and the one to the east (on the right when facing the Memorial Cenotaph) were realized. In 1989, the International Conference Center Hiroshima was built on the western side, with Tange drawing on his original plan for the design.

1993
Fumihiko Maki ( 1928-2024 )

Fumihiko Maki studied under Kenzo Tange at the Tange Laboratory at the University of Tokyo. He then continued his studies at Harvard University’s Graduate School of Design before working at an American firm.
One of the most notable aspects of his design philosophy is what he referred to as “group form.” This was one of the main precepts of “metabolism,” a movement that had emerged out of the World Design Conference in Japan in 1960 and which sought to connect architecture with organic biological systems.
The idea was inspired by residences Maki had seen in the Middle East and the Mediterranean in his early 30s. Those residences had been built by freely combining simple regular forms over the top of complex topography, so that over a long period of time they came together to form an attractive whole (a “group form”). This approach led to the design of his masterpiece, Daikanyama Hillside Terrace in Tokyo. This group of buildings was built over 20 years, from the first phase in 1969 to the sixth in 1992, with each carefully designed to match the scale of the surrounding town.
4 World Trade Center
(Completed in 2013)
This was the first skyscraper completed on the site of New York City’s World Trade Center, which collapsed in the 9/11 terrorist attacks in 2001. In accordance with architect Daniel Libeskind’s master plan, it is one of five buildings arranged around the National September 11 Memorial & Museum.

1995
Tadao Ando ( 1941- )

One of Tadao Ando’s major achievements was establishing concrete not just as a ubiquitous and versatile construction material, but also as an object of beauty, like marble. Through his clever introduction of natural light, he manages to give his concrete structures, including even residential blocks, a temple-like air of dignity and beauty.
Many of his clients have become smitten with both his personality and his craft, choosing to work with him on multiple projects over decades. For example, his work with Benesse’s Soichiro Fukutake at the Naoshima art island in the Seto Inland Sea began with Benesse House Museum in 1992 and continues more than 30 years later, with a new museum scheduled to open next year. Overseas, he is known for his collaborations with Francois Pinault of the Kering Group. Their work together includes an unfinished museum project on Ile Seguin in Paris (2001), the Palazzo Grassi (2006) and the Punta della Dogana (2009) in Venice, and also the Bourse de Commerce in Paris (2021).
Naoshima New Museum (tentative name)
(Scheduled to open in 2025)
This new art museum is due to open in the spring of 2025, the latest addition to the renowned arts destination Benesse Art Site Naoshima. The 10th facility created by Ando on Naoshima, it will have one floor above ground and two below, and will include a cafe.

2010
Kazuyo Sejima ( 1956- )
Ryue Nishizawa ( 1966- )

While Kazuyo Sejima and Ryue Nishizawa maintain independent practices, they also work together as the design firm SANAA (which stands for Sejima and Nishizawa and Associates). Their architecture is characterized by its lightness and transparency. Their exteriors, often using glass and aluminum, reflect and sometimes blend in with the surrounding landscape, erasing the material presence of the architecture.
Their work is also characterized by a freedom of spirit and a disregard for convention that have delighted the architecture fraternity. A good example is the 21st Century Museum of Contemporary Art, Kanazawa (2004). While traditional museum architecture tends to be symmetrical and imposing, with a central entrance at the front of the building, SANAA’s low-rise circular building with four entrances is freely accessible from any direction. This “democratic architecture” won them the Golden Lion at the Venice Biennale of Architecture in 2004.
21st Century Museum of Contemporary Art, Kanazawa
(Opened in 2004)
This art museum is located in the center of the city of Kanazawa. The large circular building encloses exhibition rooms, a theater, cafe, library and other facilities — some accessible for free. Many of the exterior and interior walls are made of glass, creating bright and open spaces.

2013
Toyo Ito ( 1941- )

With his designs for Sendai Mediatheque (2001) and Taichung Metropolitan Opera House (2016), Toyo Ito has long been at the forefront of his profession, particularly for his design methods and his exploration of the relationship between structure and design. He is also known for nurturing other prominent architects, including Kazuyo Sejima.
The Great East Japan Earthquake of 2011 was a watershed moment for his architecture and his way of thinking. He immediately rallied his fellow architects to travel to the disaster areas and eventually built a series of “Homes for All” community spaces for disaster victims. In 2012, as the commissioner of the Japan Pavilion at the Venice Biennale of Architecture, he showcased one of these projects and won the Golden Lion for a country pavilion. It was his second time to win the coveted award, having also received it as an individual in 2002.
National Taichung Theater
(Opened in 2016)
This opera house in Taichung, Taiwan, is characterized by an organic exterior that almost resembles a living creature. With large curved walls comprising the majority of the structure, the interior is filled with cave-like spaces of various sizes.

2014
Shigeru Ban ( 1957- )

Having won the international competition to design the Centre Pompidou Metz (2010), a regional branch of the Pompidou arts center in France, Shigeru Ban’s buildings have garnered plaudits around the world. And yet perhaps the most significant aspect of his practice is the humanitarian aid he provides to victims of conflicts and natural disasters.
Ban’s humanitarian work began in 1994 when he designed a shelter for Rwandan refugees. Having proposed a new shelter design to the U.N. High Commissioner for Refugees, he was hired as a consultant and eventually constructed the shelters using cardboard tubes made of recycled paper and plastic sheets. At the time, the U.N.’s shelters were just plastic sheets, meaning the refugees had to cut down trees to make frames, thereby depleting their natural environments. Since Ban established the Voluntary Architects’ Network in 1995, he has supported people in both Japan and around the world suffering the effects of hurricanes, earthquakes and, recently, the Ukraine war.
Cardboard Cathedral
(Completed in 2013)
This is a cathedral in Christchurch, New Zealand, built after the original was damaged in the Christchurch earthquake of February 2011. Built using 196 paper tubes and laminated veneer lumber produced at a local factory, the large internal space can accommodate 700 people.

2019
Arata Isozaki ( 1931-2022 )

Arata Isozaki is perhaps the architect who has continued to exert the greatest influence on contemporary architecture for the longest time. After studying at the Tange Laboratory and then opening his own office, he went on to produce works of architecture not just in Japan but in the U.S., Spain, China and many other countries too numerous to name. But perhaps even more significantly, he has contributed to international architectural discourse through his involvement in international competition juries, major conferences and large-scale development projects. His actions have unearthed the next generation of architects, while his writings and speeches have consistently stimulated the fraternity.
Well versed in philosophy, history, art and many other fields, he has applied his considerable knowledge to his architectural design and planning. His major works include the Museum of Modern Art, Gunma (1974), the Tsukuba Center Building (1983), the Museum of Contemporary Art, Los Angeles (1988), the Palau Sant Jordi (1990) in Spain and the Qatar National Convention Centre (2011).
Kitakyushu City Central Library
(Completed in 1974)
One the best-known works from Isozaki’s early period, this library is distinguished by its impressive blue-green vaulted roof. The architect has made many other buildings in Kitakyushu, including the Kitakyushu Municipal Museum of Art (1974), the West Japan General Exhibition Center (1977) and the Kitakyushu International Conference Center (1990).

2024
Riken Yamamoto ( 1945- )

Throughout a career that has produced many standout buildings, Riken Yamamoto has remained true to his stated intention of creating “community through architecture.” This aspect of his work was also singled out in his Pritzker Architecture Prize commendation.
After finishing graduate school, Yamamoto worked under Hiroshi Hara (known for designing Kyoto Station and the Umeda Sky Building) and then traveled around the world to study villages, particularly in North Africa and South America. Influenced not just by the styles of housing but also by the villages and communities he saw during those travels, he has remained focused on the question of how architecture can be made to serve modern society. He has not been afraid to occasionally call out what he has seen as overly commercial housing and urban development projects exhibiting little concern for the public interest.
The “local area republics” for which he advocates are small self-governing units of between 500 and 1,000 people. He has established an organization to promote and research how architecture can play a role in giving small communities a sense of economic independence and self-reliance.
Yokosuka Museum of Art
(Opened in 2007)
The Yokosuka Museum of Art overlooks Tokyo Bay. The exhibition and storage rooms are arranged within a beautiful glass box exterior, the height of which is kept low to harmonize with the landscape. The museum rooftop is a plaza that provides direct access to Kannonzaki Park on the mountain side.

日本人建築家9名が、世界から評価された理由。
今年2024年に建築家・山本理顕が“建築界のノーベル賞”と言われる「プリツカー建築賞」を受賞したことで、日本はアメリカと並び8組が受賞し、同賞の世界最多受賞国となった。では一体、なぜ日本人の建築家は高い評価を得たのか? 1987年受賞の丹下健三から今年2024年受賞の山本理顕まで、日本人受賞建築家の経歴を紹介すると共に、その功績に迫りたい。
そのようななか、国際的に活躍した日本人建築家の第一号が丹下健三である。その丹下が世界から最初に注目されたプロジェクトが、広島のピースセンター計画だ。原爆の投下から10年後に完成した広島市の平和記念公園の設計をはじめ、計画のマスタープランから慰霊碑までを手掛けた。なかでも当時取壊しの議論のあった「原爆ドーム」を慰霊の軸線上に置き、平和を祈念するシンボルとし全体計画の中に取り入れ、後世にこの建物を残したことなどが、高く評価されている。その後、日本の高度成長期を象徴する大イベント、1964年の東京五輪、1970年大阪万博でも中心的な役割を担った。
Return to Sustainable Japan Magazine Vol. 42 article list page



